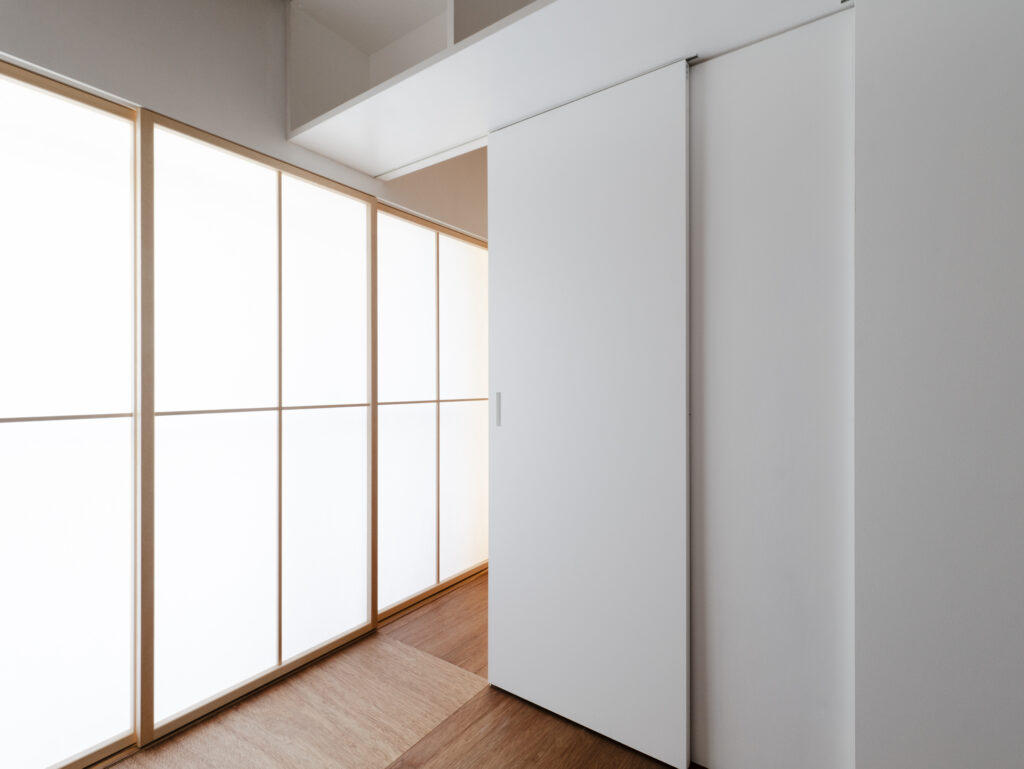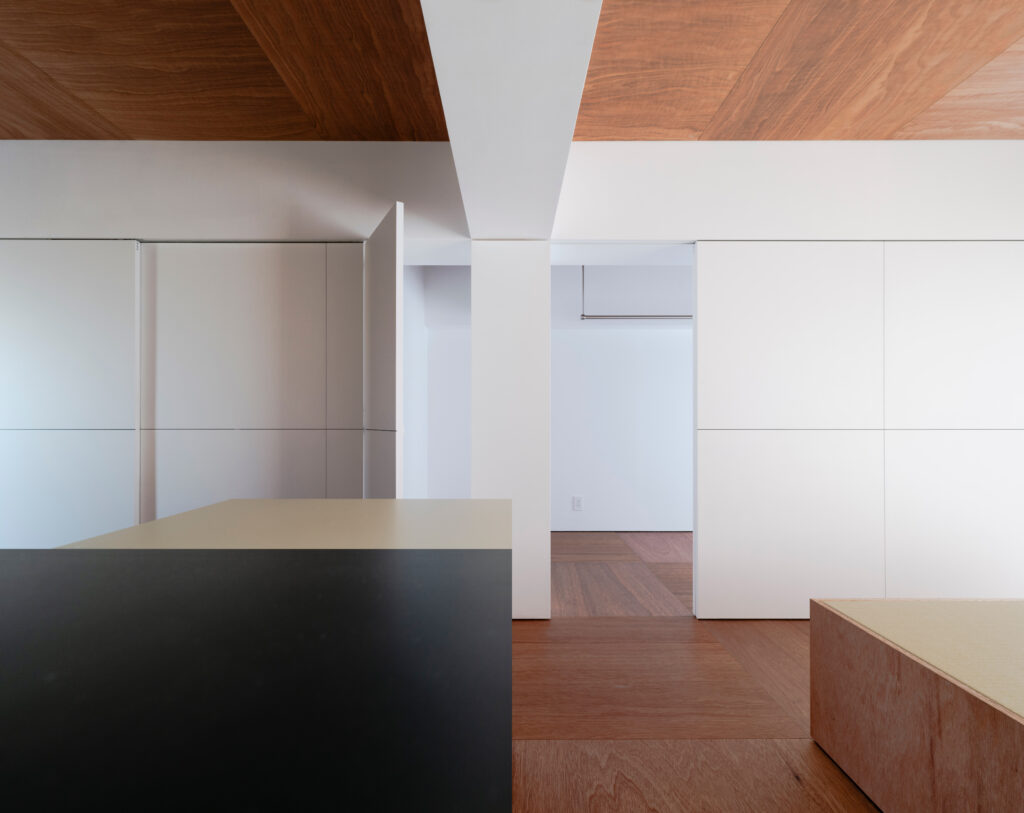w/ 006 TH
type: space
function: residence
location: mizonokuchi, kanagawa
floor: 50m2
collaborator: sherpa woodworks(construction)masafumi tsuji(photo)yukasa narisada(photo)
date: 2024.3
publication: jt2405 p.131, jt2406 p.138
/
Interior design for two tea ceremony lovers.
Space is just one room, inside the apartment, divided into 4 spaces.
Tatami space for tea ceremony, a study, and a spacious kitchen is needed.
茶道を趣味とする2人の住むマンションの内装計画。
お茶を点てる畳、書斎、広いキッチンが求められた。
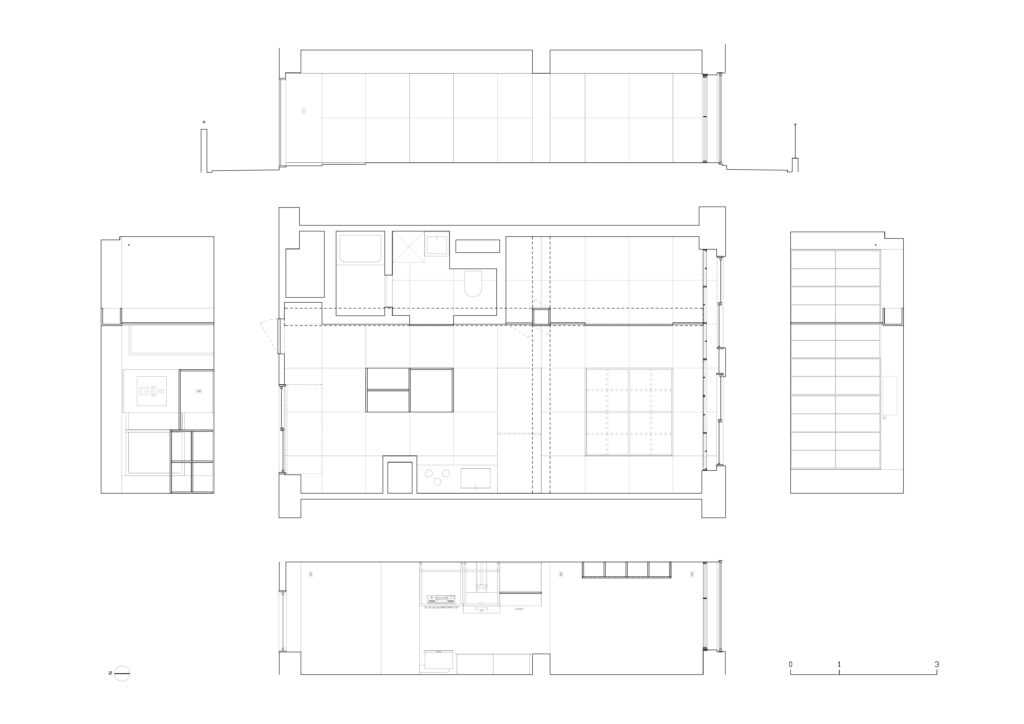
The existing wall and ceiling were removed, then a T-shaped beam appeared.
A beam-like shelf was added to create a crossed beam as a frame.
A column-like shelf placed in the center of the cross emphasizes the center.
既存の壁と天井を取り払うとT字型の梁があらわれた。
空間に骨格を与えるよう、このT字に1本、梁に擬態する棚をくわえ、十字型の梁をつくりだす。
十字の中心に位置する柱に擬態した収納は、この十字を強調する。
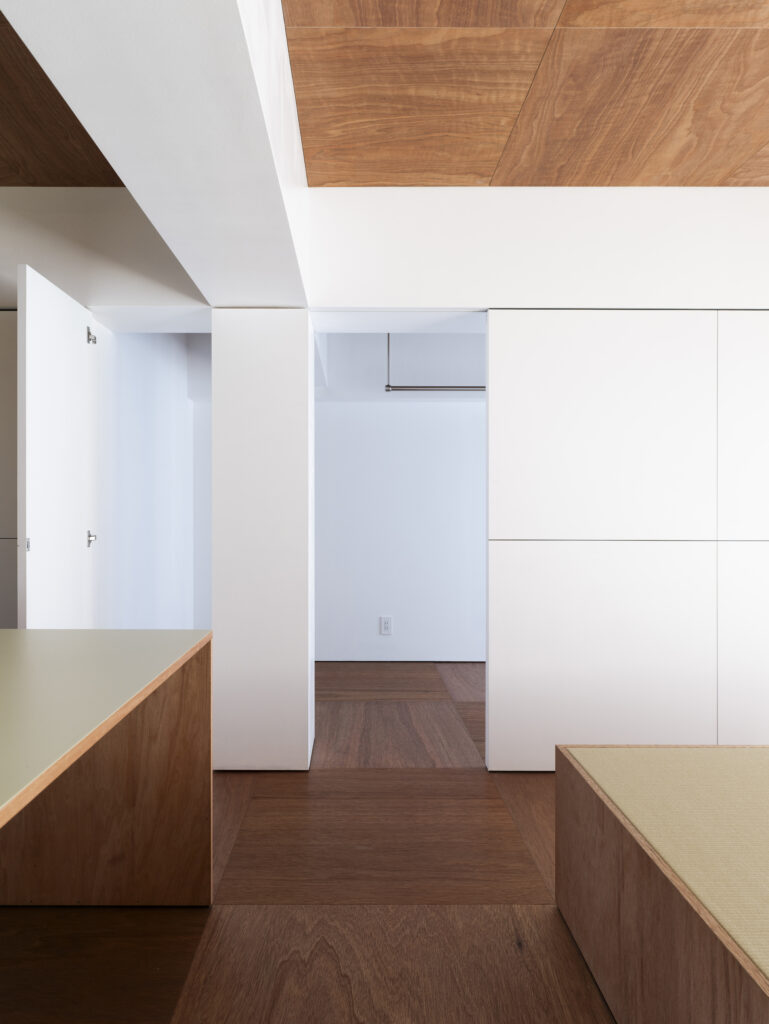
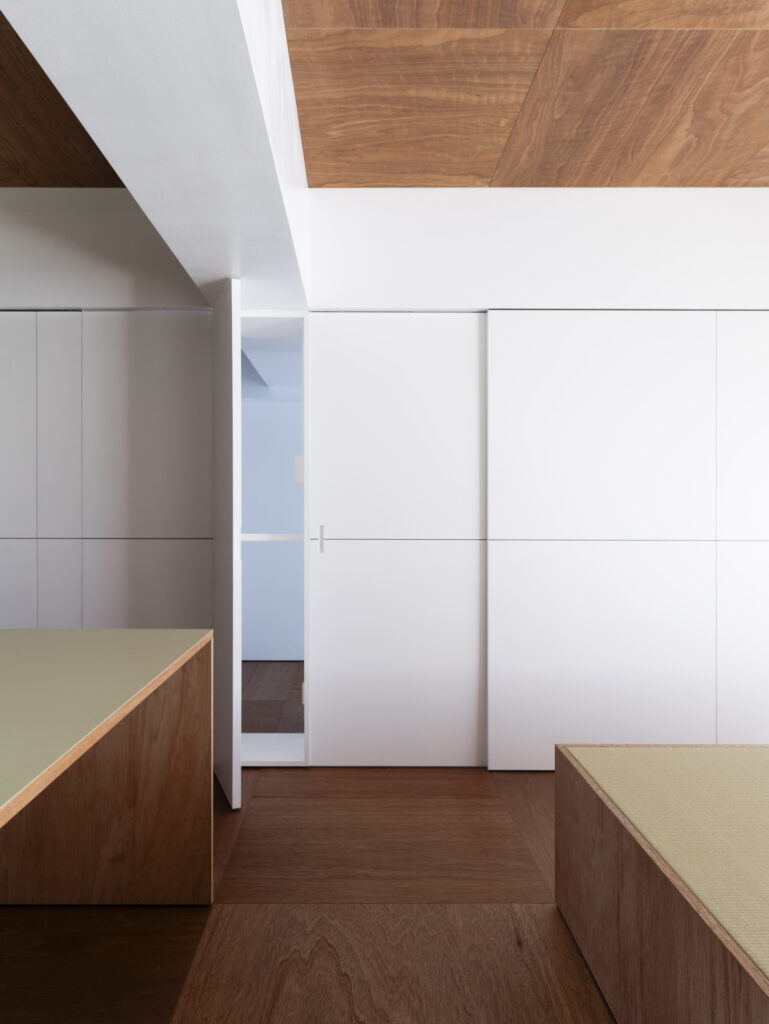
Floor, wall, and ceiling are divided into a uniform square grid, and the crosses created by the joints correspond to the crossed beams.
Each piece of furniture is aligned with the grid joints.
床、壁、天井は均一なグリッドで割り付けられ、目地がつくる十字と構造の十字が呼応する。それぞれの家具は目地に一致している。
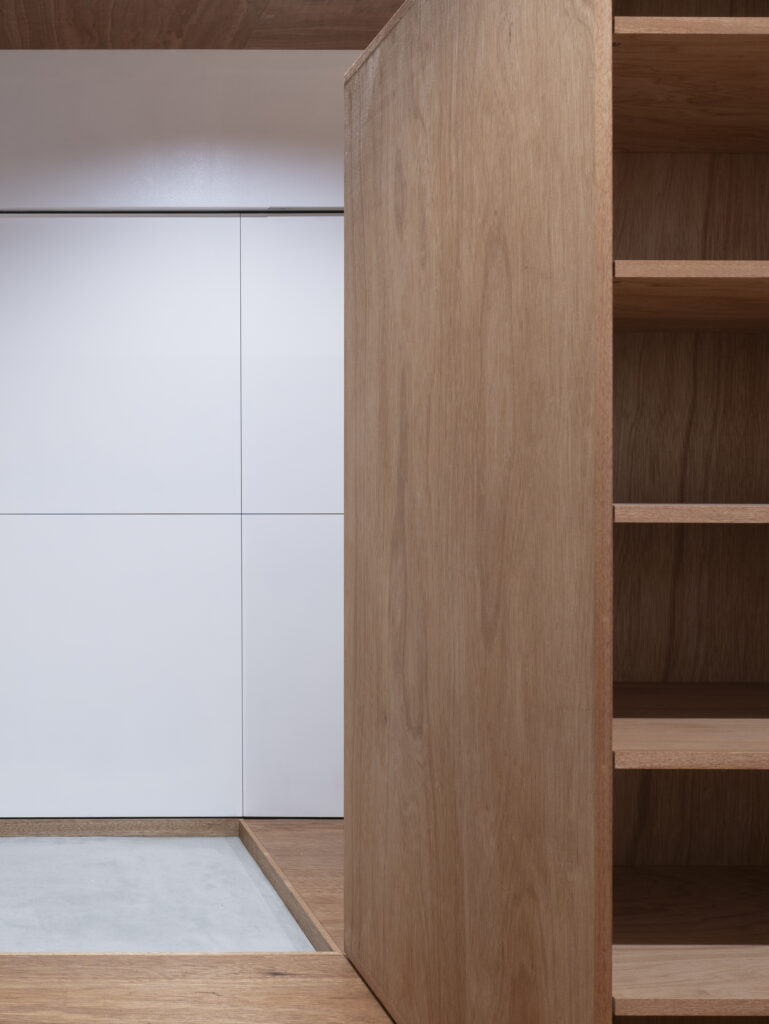
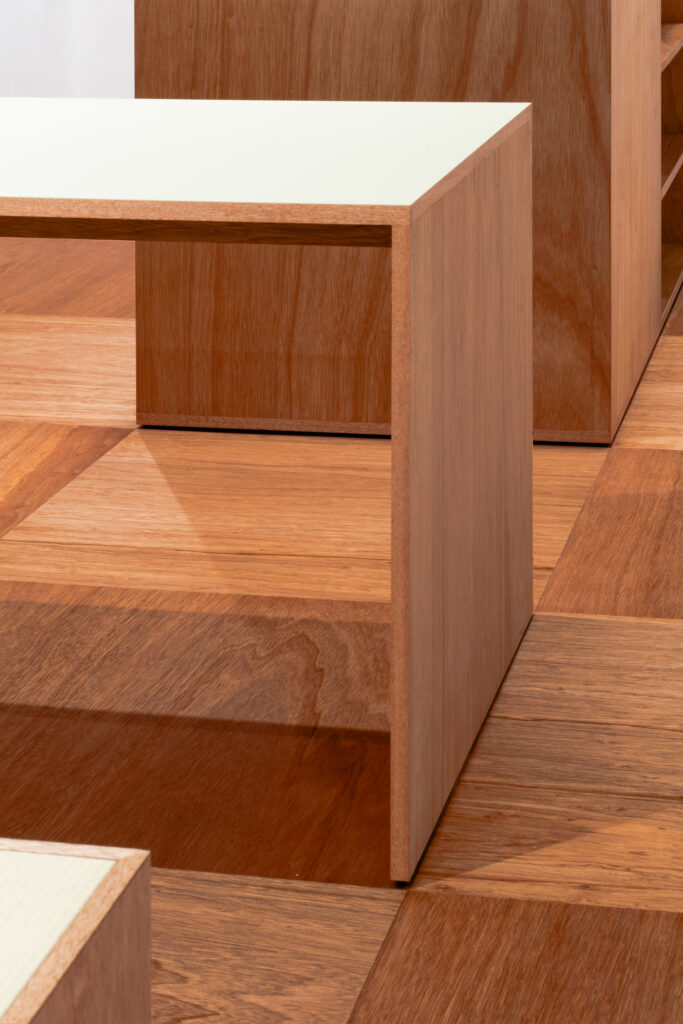
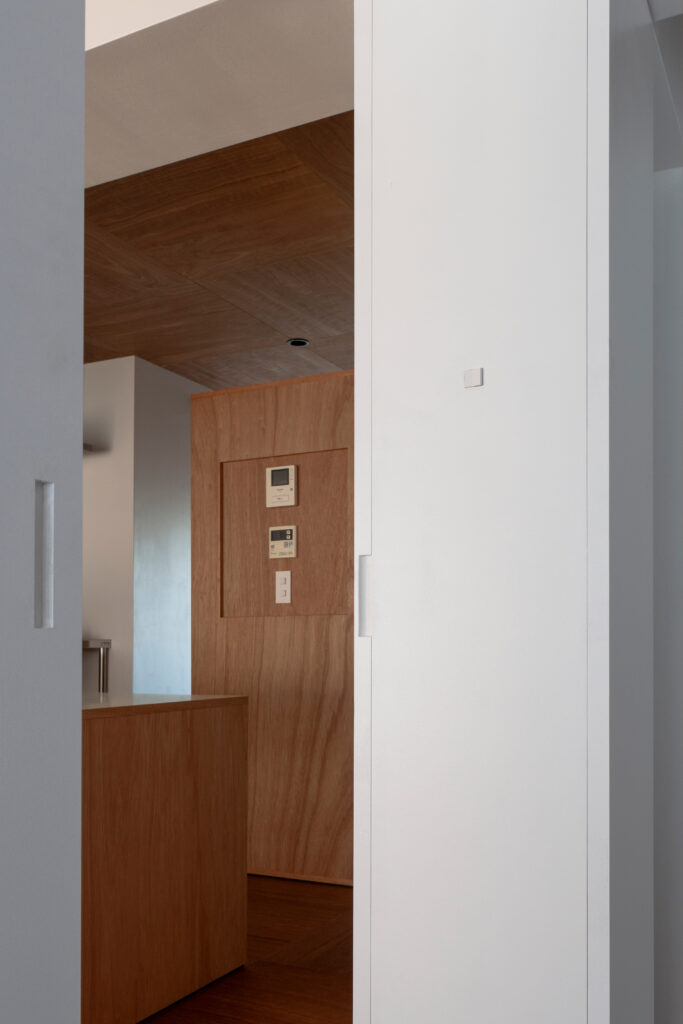
The kitchen and dining table tops, as well as the joints in the walls, are tatami green.
The crosses are the frame of the space, the guide to objects, and the hint to traverse structure, surface and scale.
畳の緑に対応するように、キッチン台とダイニングテーブルの天板、壁の目地には色味の異なる緑が配され、繰り返される。
十字は空間の骨格、オブジェクトのガイドであり、構造と表層、スケールの横断の手がかりである。
