w/ 015 ST
type: space / objects
function: office
location: shinagawa, tokyo
floor: 150m2
collaborator: y.ziliang(design)
neufurnitureworks(construction)y.narisada(photo)
date: 2024.3
/
A project to install partitions in the office of a Chinese venture company to be newly established in Shinagawa. As the office will be moved in a few years, it was required to be able to easily restore the current state and to disassemble and reconstruct the partitions for the next office.
该项目位于品川站附近,要求为一家中国公司的东京分部完成办公室的改造工作。由于该公司将在未来几年内搬迁,因此隔墙必须方便拆除以恢复租赁空间的原状,并能够在下一个办公场地重建。
品川に新設される中国のベンチャー企業のオフィスに、パーテーションをインストールする計画。数年でオフィスを移動することから、現状復旧を容易にできること、次のオフィスのためにパーテーションを分解・再構築することが求められた。
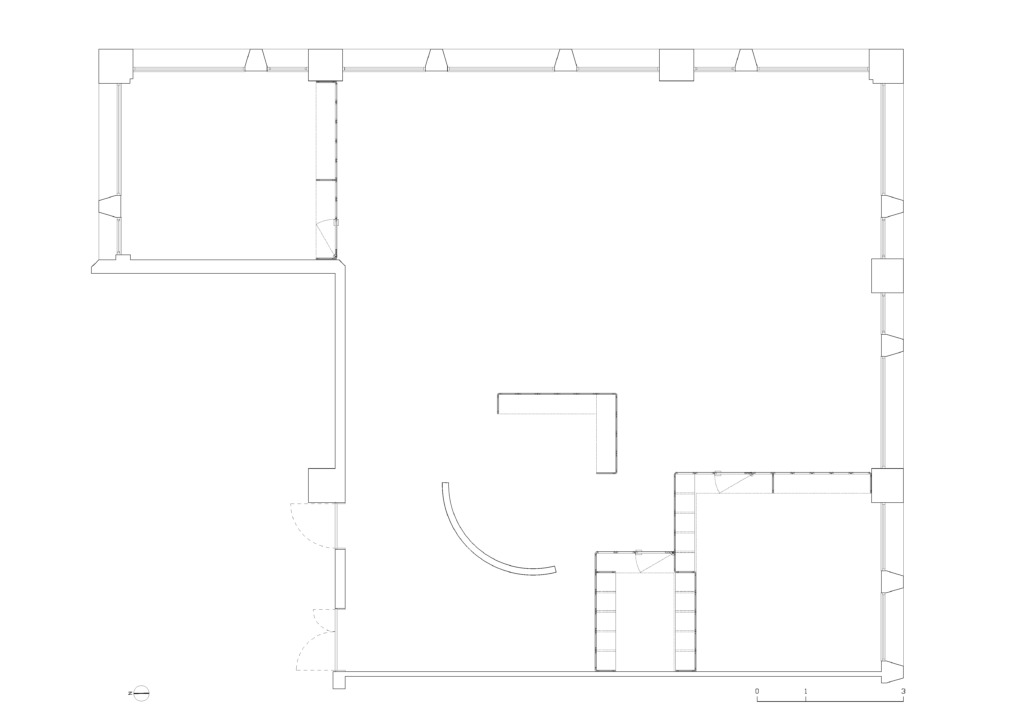
Site – 场所
1. The “sunset” on the east side, randomness in the cycle
1. 东边的“夕阳”:周期之下的随机性
1. 東側の「夕日」、周期の中のランダム性
The trajectory and incidence direction of the sun are continuous and predictable, but the glass panels of the skyscraper on the east side change angle slightly, so the reflected light of the sunset randomly shines into the interior. The curtain wall makes the trajectory of the reflected light of the sun as unpredictable as the stars in a three-body problem. The high-rise building on the east side becomes an optical experimental device on a city scale, and we stand by the window, waiting to see how the light path changes. We don’t know which window the light comes from or which figure will be projected on the interior.
太阳轨迹和入射方向是连续且可预测的,但由于东侧超高层玻璃幕墙上的每片玻璃会有微小的偏转角度,产生的夕阳的反光是跳跃式的,随机的。在幕墙的作用之下,太阳的反射光点的轨迹像是三体问题中的恒星一样不可预测。东侧的高层建筑成了城市尺度的光学实验仪器,我们停留在窗边,期待着光路会发生什么样的变化。就短短一瞬间,不知从哪扇窗户照射进来光线恰好在墙面上映照下不知哪位人影。
太陽の軌道と入射方向は連続的で予測可能だが、東側の超高層の各ガラス板がわずかに角度を変えているため、夕日の反射光がランダムにインテリアに差し込む。カーテンウォールの作用により、太陽の反射光の軌跡は三体問題の恒星のように予測不可能である。東側の高層建築物は都市規模の光学実験装置となり、私たちは窓辺に立ち、光路がどのように変化するかを期待する。どの窓から入射した光か、どの人影がインテリアに投影されるかわからない。
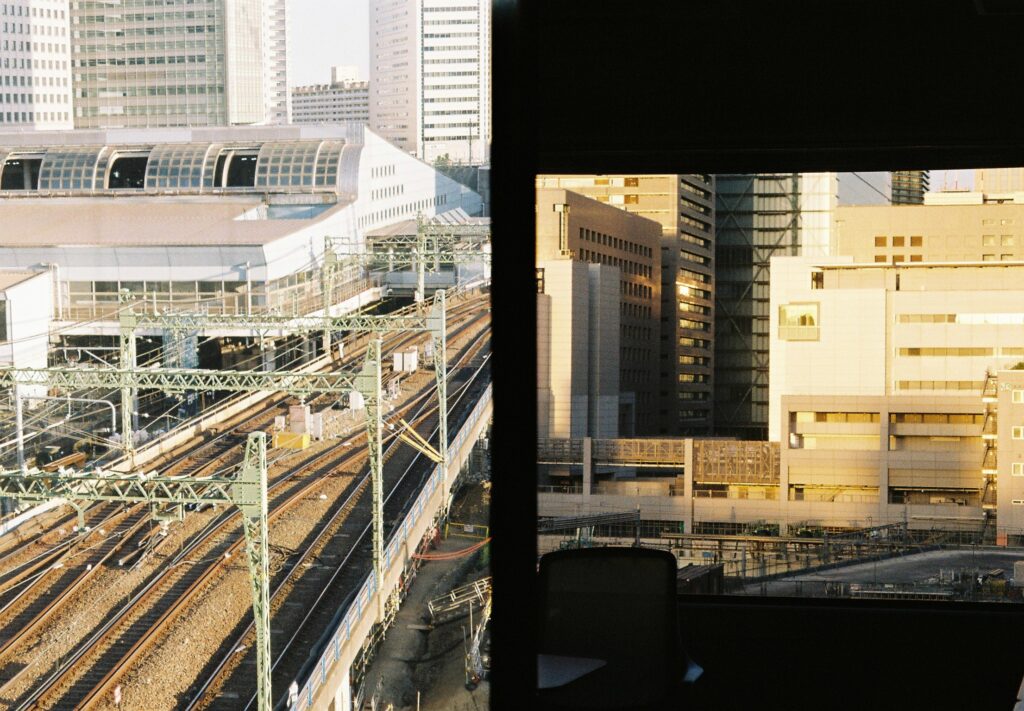
2. Flowing Shinagawa, disappearing end point
2. 流动的品川:消失的终点
2. 流れる品川、消えゆく終点
This place itself is surrounded by a rapidly flowing world. Planes taking off and landing at Haneda Airport, trains going north and south, people walking on the platform, heavy machinery rotating at the construction site. At this very moment, everything is fleeting, there is no end here, everything is just a passing point.
场地本身被急速流动的世界所环抱。
羽田机场起降的飞机,南北向往来的电车,站台上行走的人们,工地上转动的重型机械。
此时此刻都是瞬时的状态,这里没有终点,皆是路过。
この場所自体が急速に流れる世界に囲まれている。羽田空港から離着陸する飛行機、南北に行き来する電車、プラットフォームを歩く人々、工事現場で回転する重機。今この瞬間も、すべてが刹那の状態であり、ここには終点はなく、すべてが通過点である。
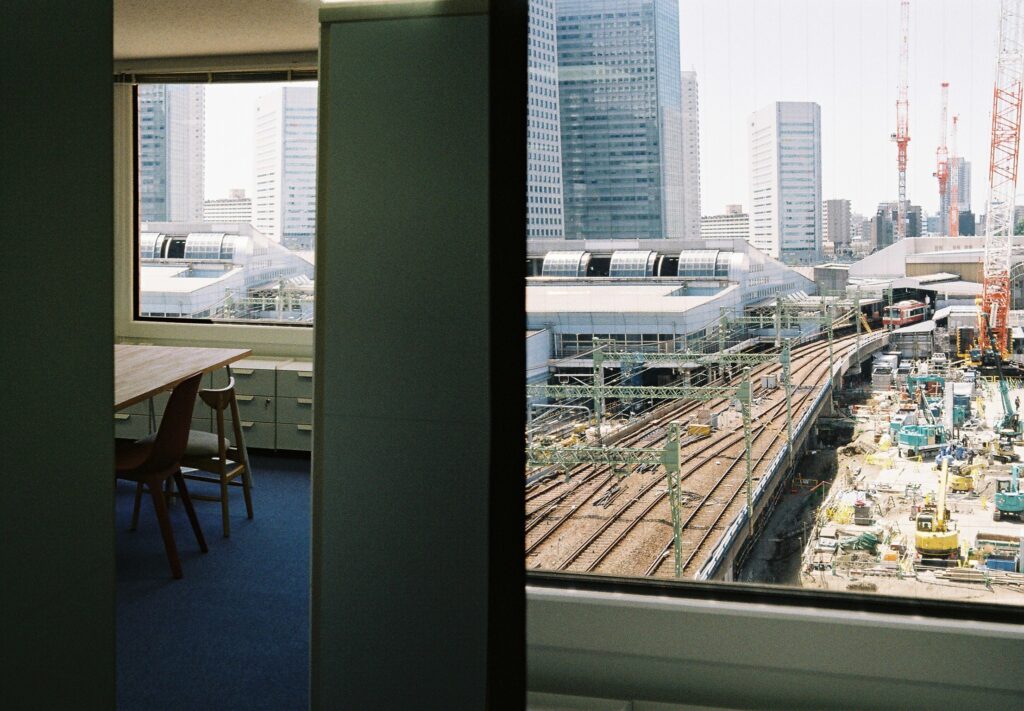
Plan – 设计
1. Construction, Demolition, Reconstruction
1. 构筑/拆除/再构筑
1. 構築・解体・再構築
We planned a partition that resembles a temporary enclosure that appears in the city, with each module measuring W400 x D400 x H1900mm. By repeating this, five spaces were defined: the exhibition space, the office, the small conference room, the large conference room, and the president’s office.
我们设计了模块化的隔断,单个尺寸为W400×D400×H1900mm,类似于城市中常见的临时围墙。重复拼装模块,划分出了五个空间:展览空间、办公室、小会议室、大会议室、社长办公室。
W400×D400×H1900mmを1モジュールとした、都市に現れる仮囲いのようなパーテーションを計画した。これを反復することで、展示スペース、オフィス、小会議室、大会議室、社長室の5つの空間を定義した。
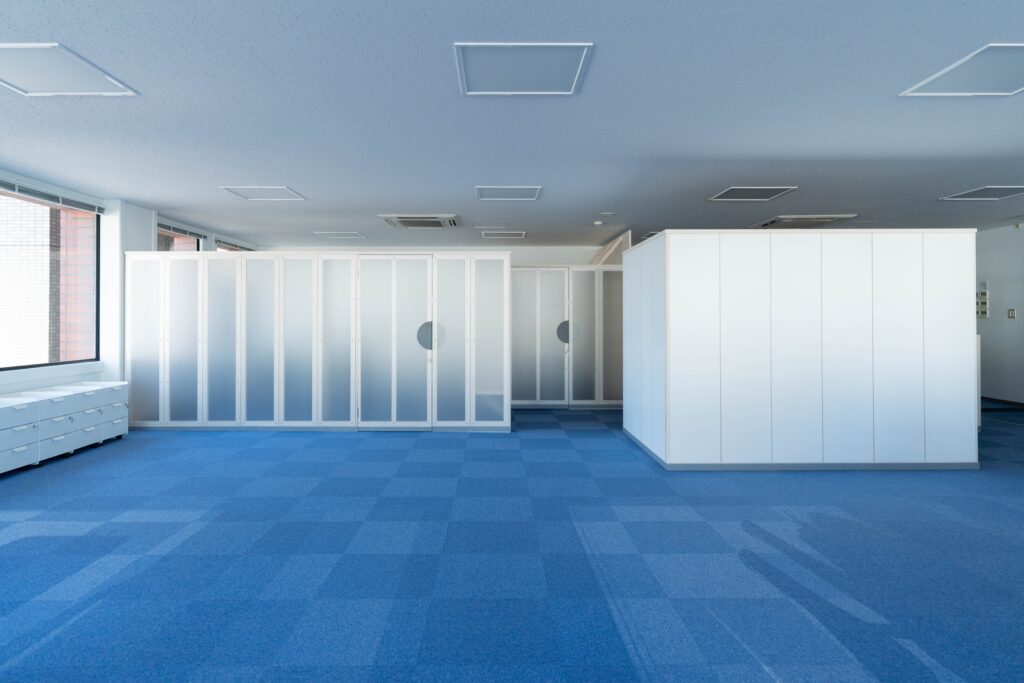
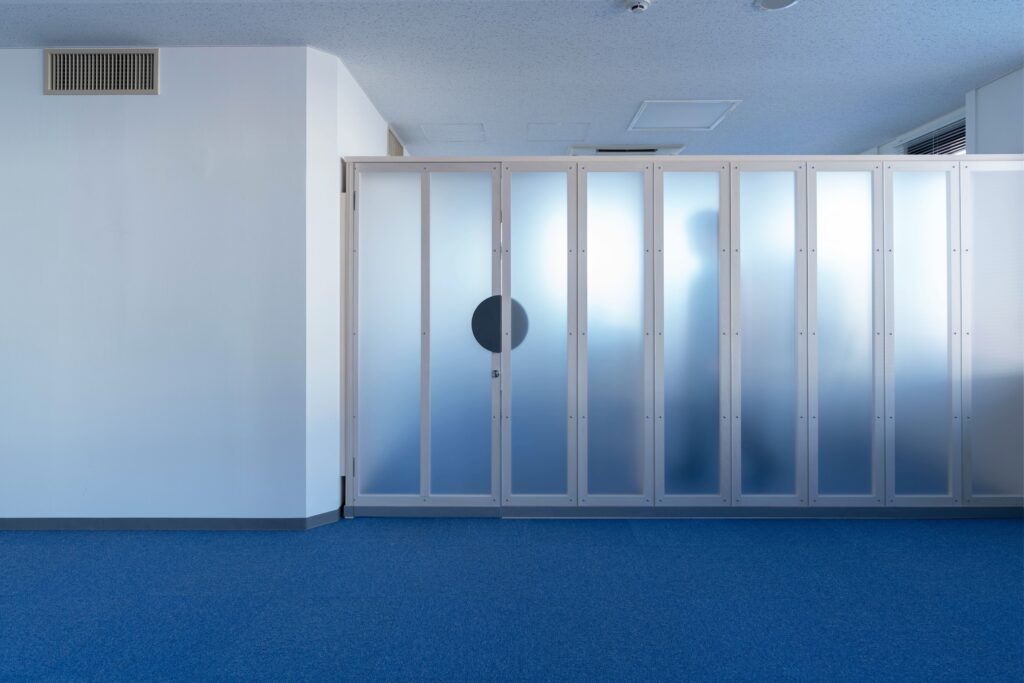
The “temporary enclosure” is constructed of white poly plywood, translucent acrylic, and shina plywood, with different finishes depending on the location, and is made of a base, walls, tabletops, columns connecting the walls, door of two modules, and diagonal members supporting the bench and exhibition wall. The base is raised 60mm to match the existing vinyl baseboard and painted gray to reflect the existing space, and the top of the base is maintained as an independent component.
每组“临时围墙”根据位置使用了不同的饰面,如白色胶合板、半透明亚克力和椴木胶合板。整体由底座、墙板、顶板、连接板材的柱子、门和支撑长椅及墙板的斜撑构成。基座高度为 60 mm,与场地现存的乙烯基踢脚的高度一致,并被涂成灰色以反映现有空间,同时保证了基座上部构件的独立性。
「仮囲い」はそれぞれ、白のポリ合板、半透明のアクリル、シナ合板と、場所に応じて仕上げを変え、土台、壁面、天板、壁面をつなぐ柱、2モジュール分の建具、ベンチと展示壁を支える斜材で構築される。土台は既存のビニール巾木に合わせて60mm立ち上げてグレーに塗装することで既存空間を反映し、土台上部を自律した部材として保つ。
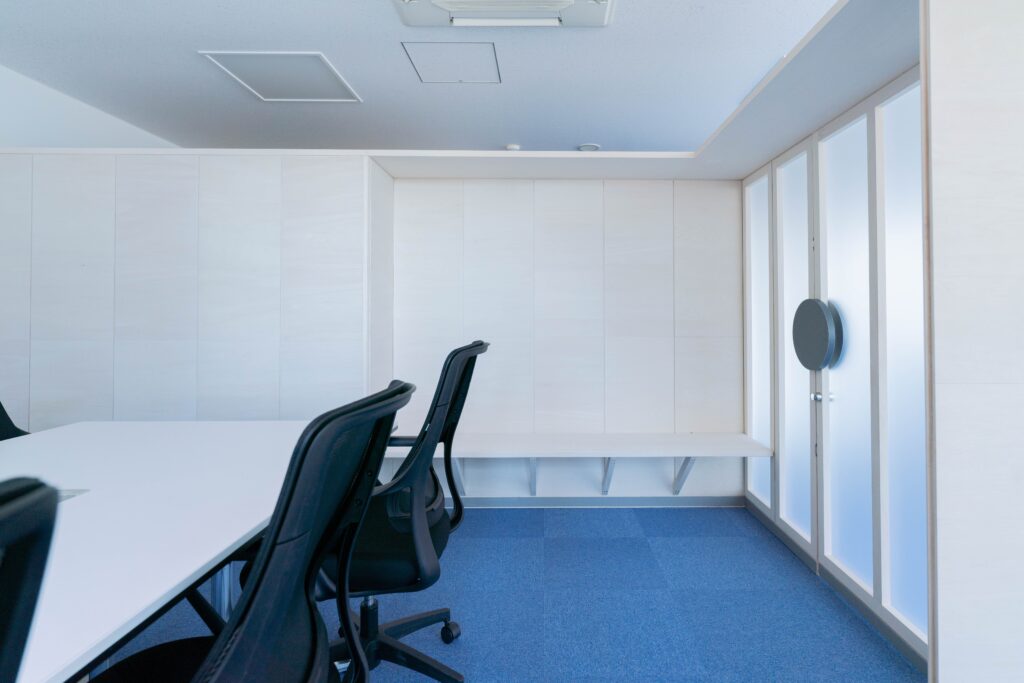
The finish, which shows independent components such as the joints between the walls and the edges of the plywood that appear on the columns at the corners, suggests that the “temporary enclosure” will be dismantled and reconstructed.
完成面揭示了独立模块的存在,例如两片模块之间的接缝和角柱上出现的胶合板端头的截面,暗示了“临时围墙”在未来将被拆除并重建。
壁面の間の目地、出隅の柱に現れる合板の小口など、独立した部材が現れる仕上げは、「仮囲い」が解体・再構築されることを暗示する。
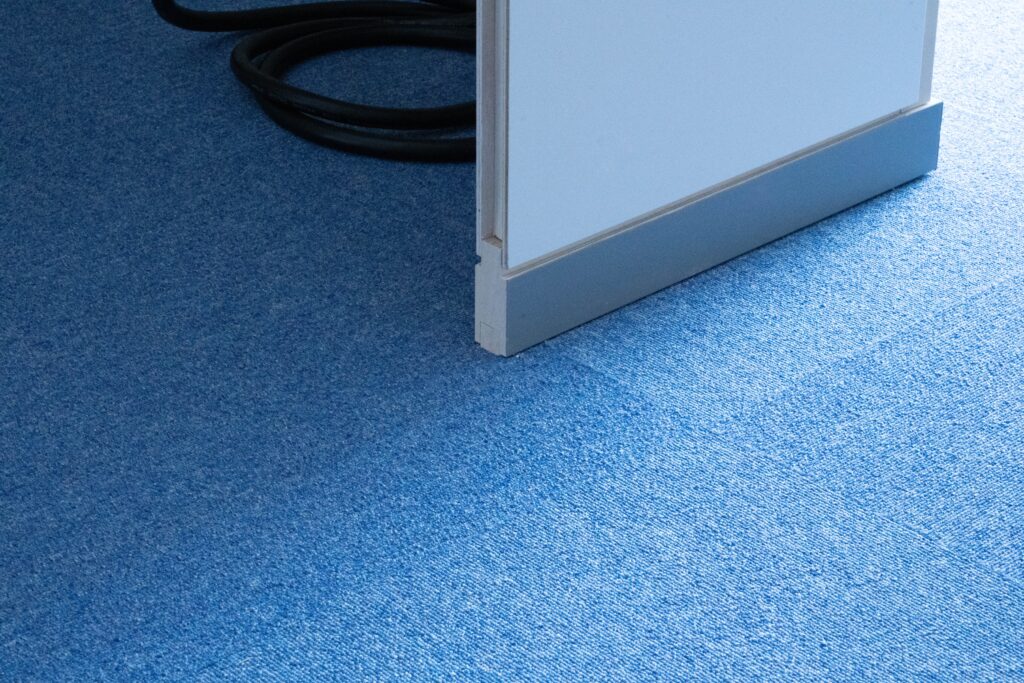
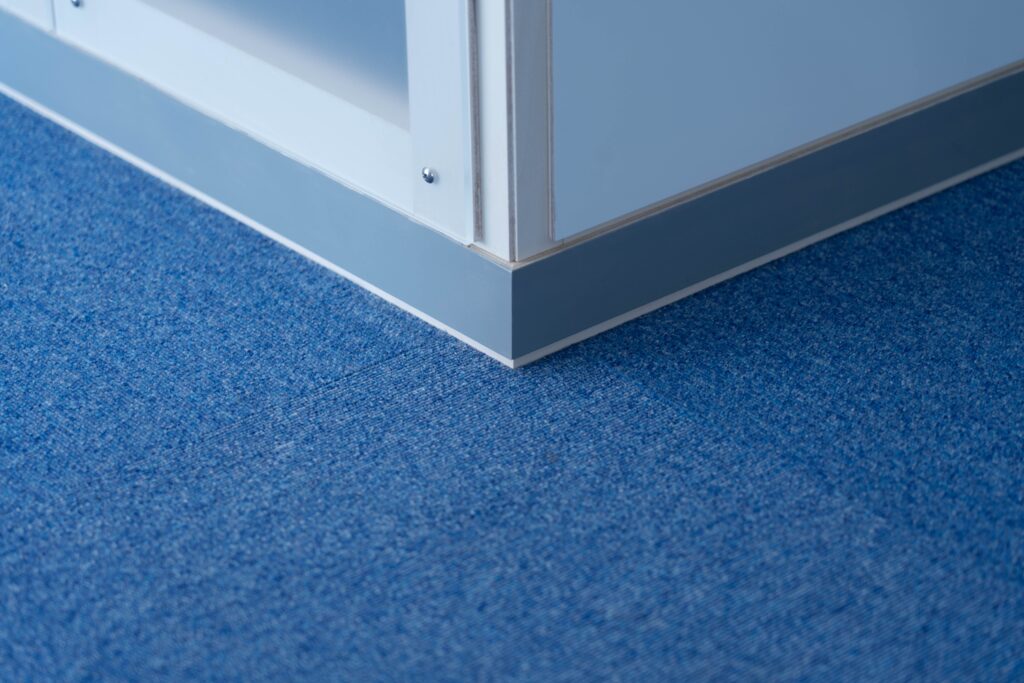
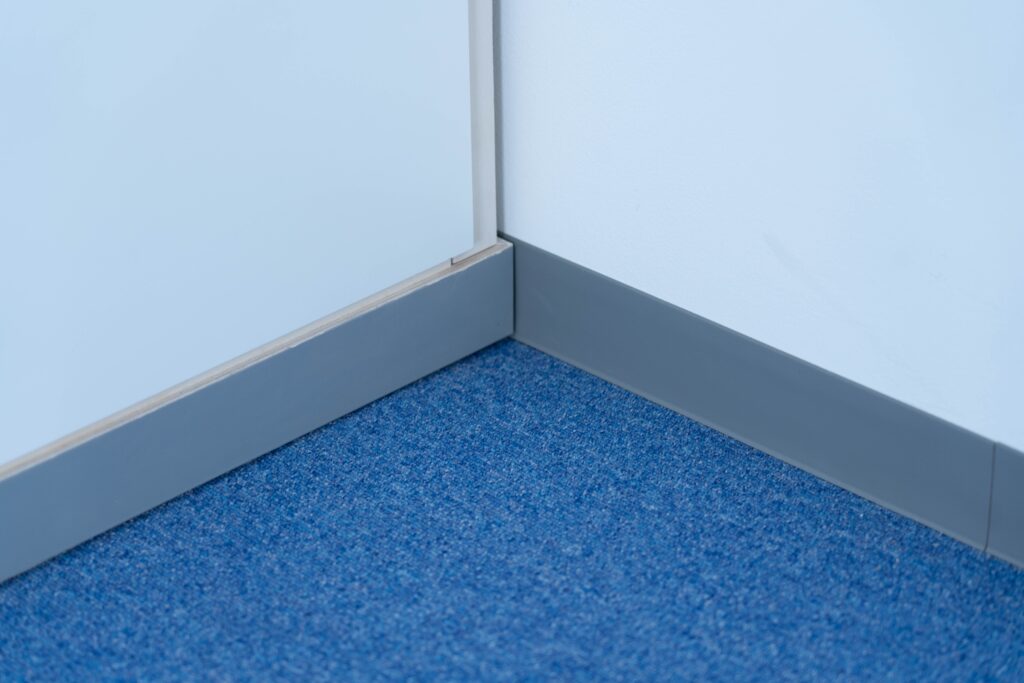
2. Fluctuating Repetition
2. 重复中的变幻不定
2. 揺らぐ反復
The expressionless, unitized components are repeated to emphasize the fluctuating light of this place.
无表情、标准化的元素重复出现,强调了该场所变幻的光线。
無表情で単位化された部材は反復され、この場所の光の揺らぎを強調する。
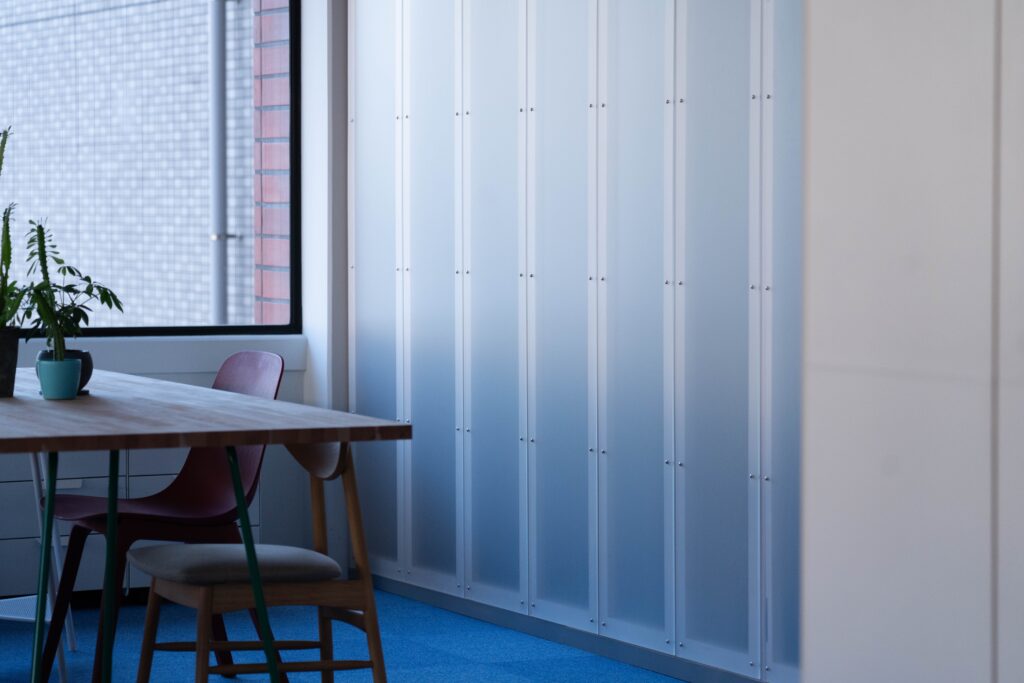
The glossy white poly plywood and translucent acrylic blend with the sunset reflected on the building to the east, the red bricks of the neighboring building, and the blue carpet tiles on the floor, revealing the characteristics of the surrounding area. The appearance created by the repeated “temporary enclosures” could be said to express the atmosphere of Shinagawa, where development never stops, and the fluctuating nature of the city.
具有一定反光性的白色聚乙烯胶合板和半透明的亚克力板与东侧建筑群反射的夕阳、相邻建筑的红砖墙以及室内的蓝色地毯砖融为一体,揭示了周围环境的特征。重复出现的“临时围墙”展现出了品川乃至都市中永不停歇、不断发展变化的状态。
光沢のある白のポリ合板、半透明のアクリルは、東側のビルに反射する夕日、隣接するビルの赤い煉瓦、床の青いタイルカーペットを混ぜ合わせ、周囲の場所の特性を現す。反復される「仮囲い」がつくる様相は、開発の止むことのない品川の空気感、そして、都市のもつ揺らぎを表出しているといえるかもしれない。
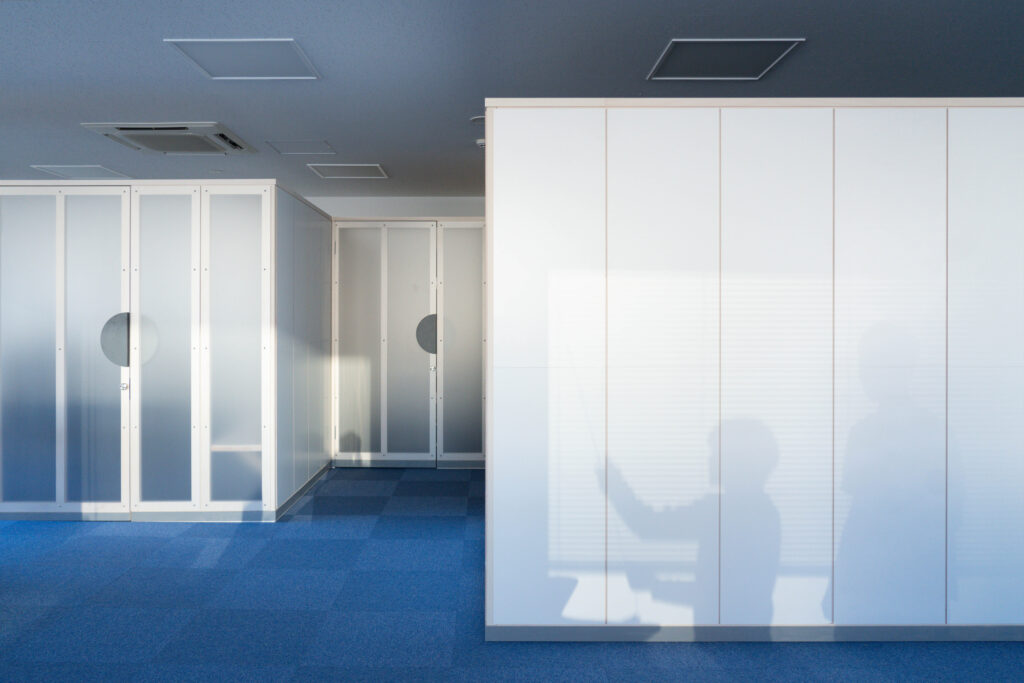
/
May 11, Saturday, clear sky
2024年5月11日土曜日快晴
Head to Shinagawa in a hurry. Arrive for a photo shoot of an office designed by a friend (w/) and Ziliang. It looks like a space with reusable and prefabricated fixtures that can be assembled and disassembled according to the client’s needs. For an office space for a start-up company, its reusability can be an important point of contention in the overall design.
急いで品川へ向かう。友人(w/)とZiliangがデザインしたオフィスの撮影に顔を出す。クライアントの要望に応えた、分解再利用可能かつプレファブの建具がインストールされた空間に相見えた。ベンチャー企業のためのオフィス空間は、その分解可能性がデザイン全体の重要な争点となりうるのだ。
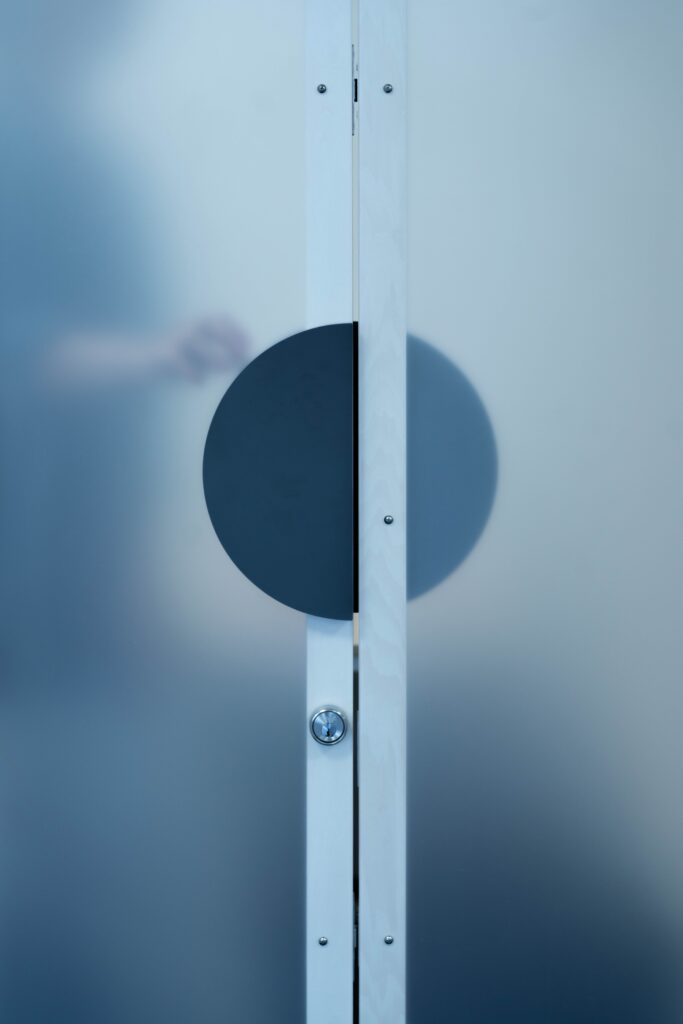
The detailed design was functionally and semiotically focused on such reusability, and as the designer himself said, the furnishings seemed to reflect the atmosphere of the Shinagawa Station area, where development continues unabated. The temporary enclosure-like appearance is achieved through a limited number of modules and materials, and details that make it seem feasible even for amateur work. It could be described as “low resolution with a warning”.
その細部のデザインも、そうした分解可能性に対して機能的、記号論的に焦点を合わせたものとなっており、設計者本人も言うように、開発の止むことのない品川駅周辺の空気感をうつしたような建具となっていた。その仮囲いのような佇まいは、数種に限定されたモジュールと素材、そして素人仕事でも実現可能に感じさせるディテールによって成立している。さしずめ「予告された低解像度」とでもいえようか。
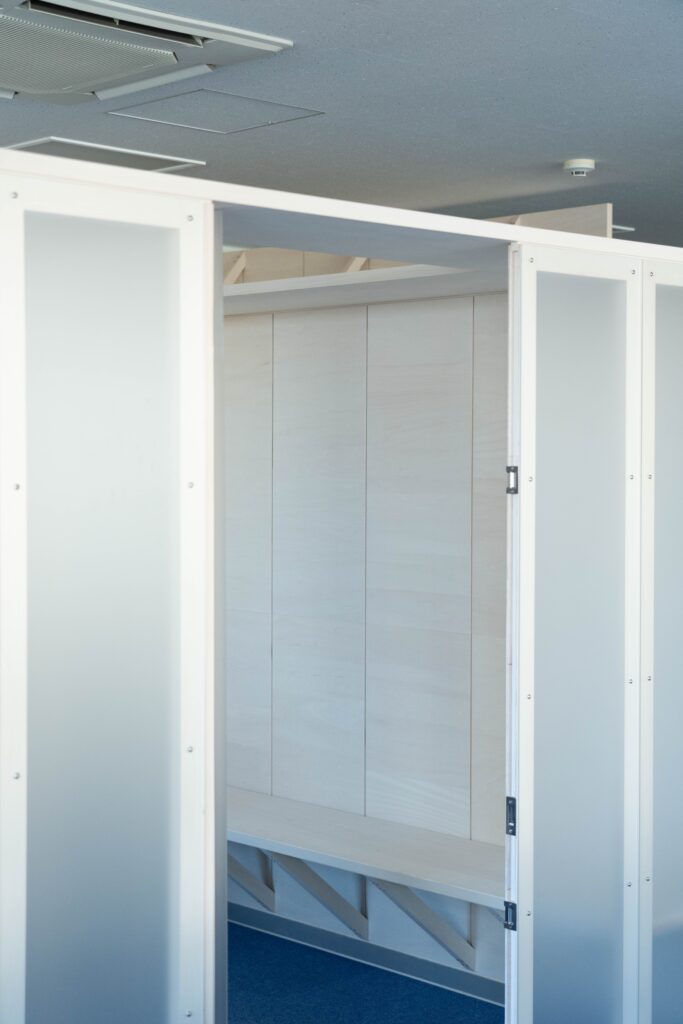
The interference between the “temporary enclosure” and the existing building creates a complex aspect. 3 materials, glossy white poly plywood, translucent acrylic, and linden, were appropriately placed for their intended purpose, but the blue checkerboard pattern disappeared or intensified in different places as the intensity of the light illuminating the carpet changed due to the different reflectivity of each material. The translucent fixtures blurred and blended with the brick tiles and floor behind them, creating fluctuations and distortions in the otherwise homogeneous space.
「仮囲い」と既存の建物の干渉が複雑な様相を生み出していた。光沢のある白ポリ合板、半透明のアクリル、シナの3つの素材がその用途に応えて適切に配置されていたのだが、各材の反射率の違いによってカーペットを照らす光の強さが変わることで、その青色の市松模様は場所によって消えたり、強まったりしていた。また半透明の建具は、背後のレンガタイルと床を淡く滲ませ、混ぜ合わせ、均質な空間に揺らぎと歪みを与えていたのである。
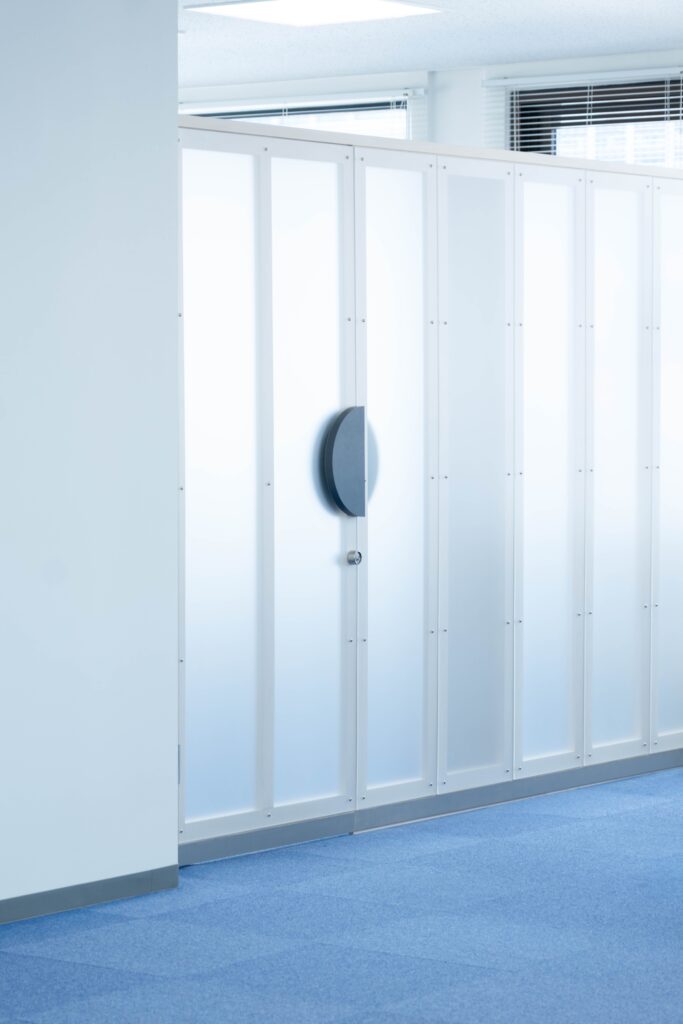
These fluctuations and distortions are also a reflection of what the temporary enclosures that appear and disappear on the streets of Tokyo do to the urban space and to us.
こうした揺らぎと歪みもまた、東京の街路に現れては消える仮囲いが都市空間とわたしたちに与えるもののうつしといえるだろう。
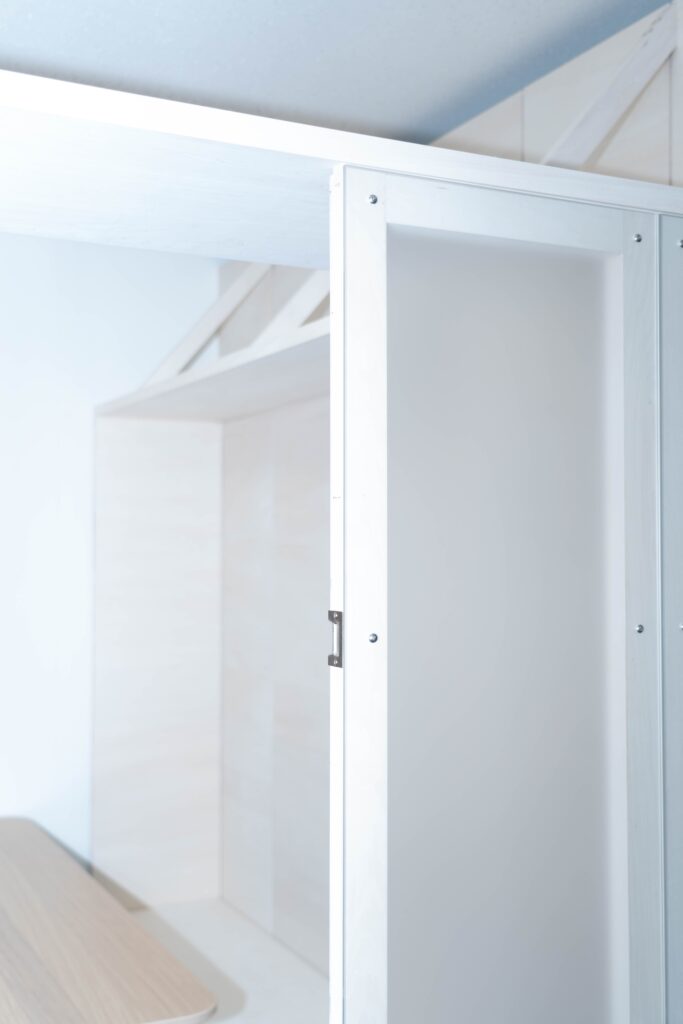
Text: h***** k*******
文:小南弘季