w/ 003 AT
type: space / objects
function: factory
location: mukoujima, tokyo
floor: 333m2
collaborator: tokyo k plus(construction)g furniture(furniture)
onderdelinde(fabric)masafumi tsuji(photo)
date: 2023.12(1st)2024.2(2nd)coming soon(3rd?)
/
In order to present a new product to the world, it is necessary to go through the process of standardization, but there is nothing more dangerous than a standardized world. While questioning the new standardized and idealized world through products, it is necessary to prepare for a realistic and diverse world on the other side of the standardized and idealized world.
This project is based on this inseparable perception of the world and attempts to design and research in a way that affirms the inversion of the two sides of the same coin. w/ is first positioned as an experimental and ongoing attempt to reconsider the conventional design act. If so, we can assume for a moment that the project is an exploration of post-process planning.
新たなプロダクトを世に提示するには、いちど標準化というプロセスを経由しないわけにはいかないが、標準化された世界ほど危険なものはない。プロダクトを通じて新たな標準化・理想化された世界を問いながら、その裏側で現実的で、多様な世界への準備をしておかなければならないはずだ。
このプロジェクトでは、この表裏一体な世界認識を前提に、その反転を肯定していくように、デザインとリサーチを試みている。w/としてはまず、慣習的な設計行為を再考するための、実験的で継続的な試みとして位置付けている。だとすれば、ポスト・プロセス・プランニングを模索するプロジェクトだと、一旦仮定してみても良い。
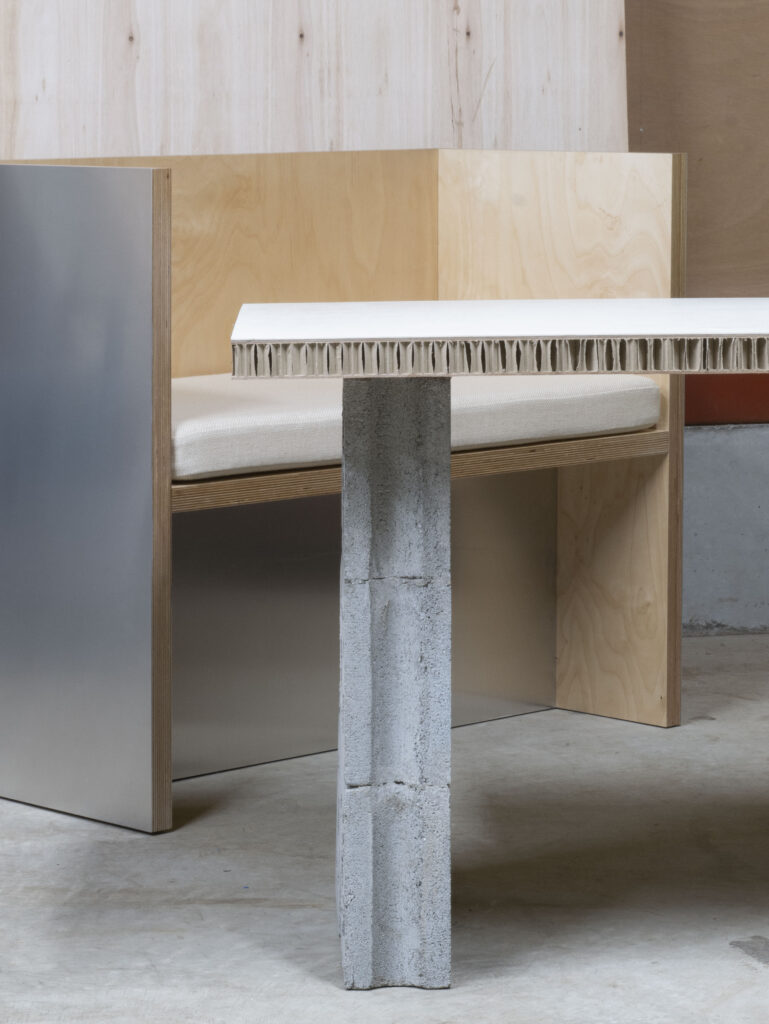
As one of the projects we made a piece of furniture. In addition to the front side of creating a place to relax, this furniture has a back side as a sample of the materials to be used in the coming project. Because of this back, the furniture does not have a complete image. As a first step, tables, sofas, stools and loudspeakers have been produced.
プロジェクトのひとつとして、家具を製作した。この家具は、憩いの場をつくりだすというオモテの顔に加えて、来るべきプロジェクトに使用されるマテリアルのサンプルとしてのウラの顔がある。このウラの顔があるから、家具は完結した全体像を持たない。そして、要望を踏まえて、変更や追加を繰り返す余地を残しておく。第一弾として、テーブル、ソファやスツール、そしてスピーカーを製作した。
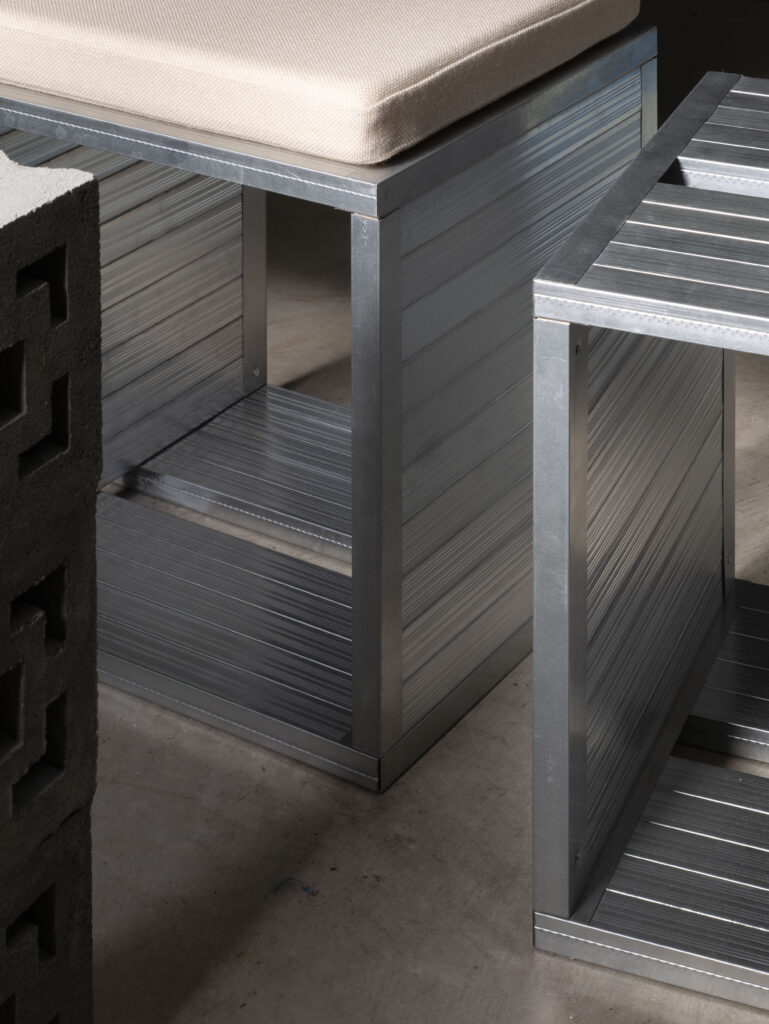
/
Another project is the interior design of a warehouse.
The design began with the assumption that the user would occupy the space before “completion.”
もうひとつのプロジェクトとして倉庫の内装を計画した。
「竣工」の前に使用者が空間を占有しているという前提から、計画がはじまった。
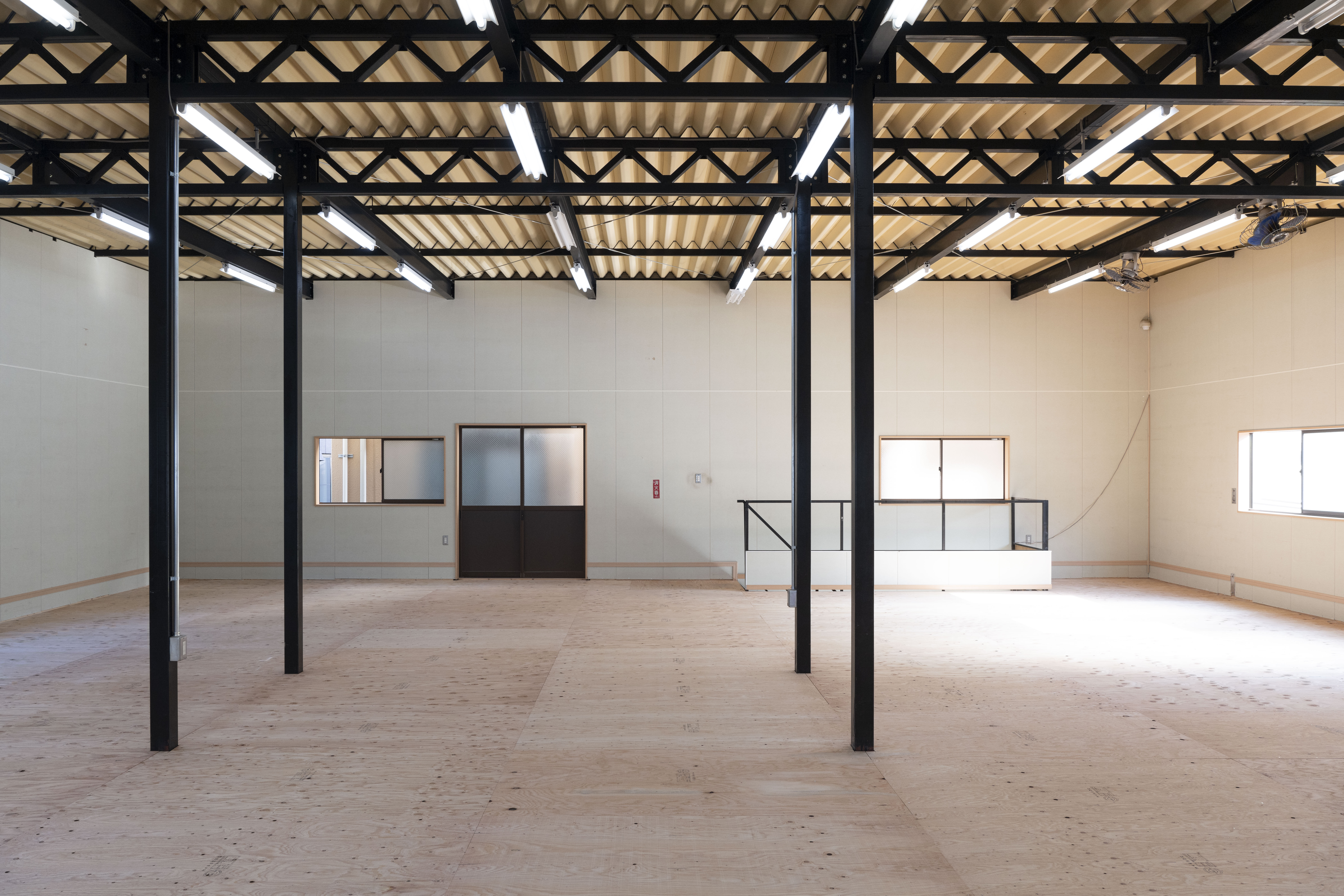
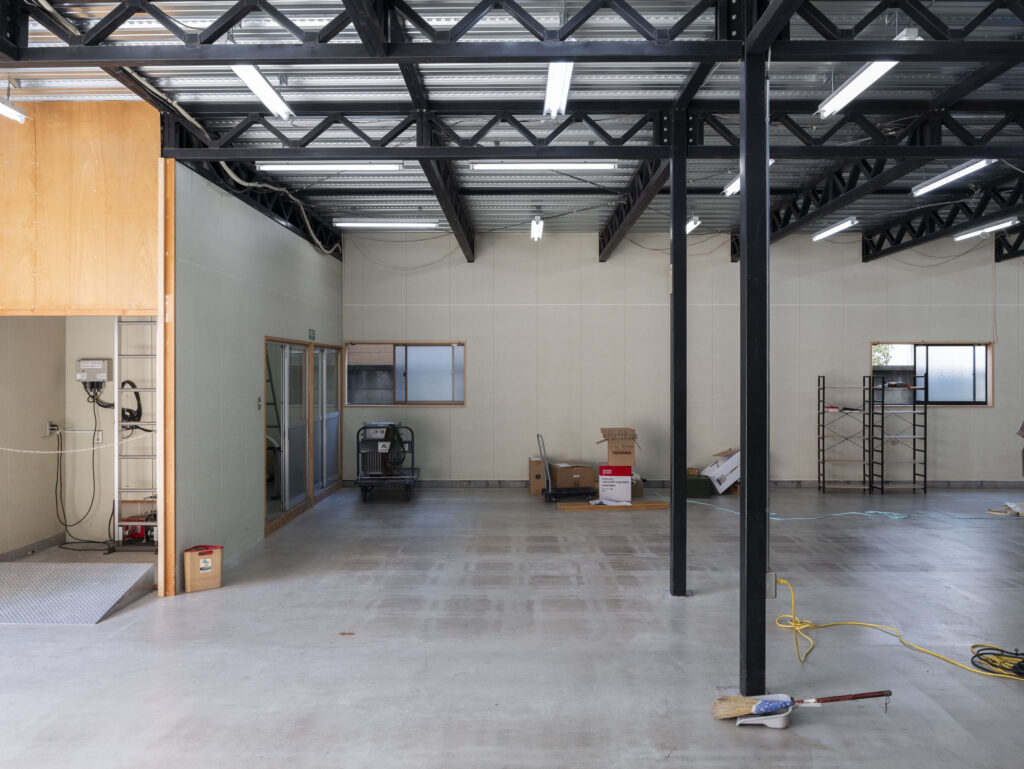
The warehouse is a steel-framed structure with a square plan and exposed steel frame, which is a bit attractive, but there is nothing special about it. It was a neutral building with the unique qualities of a banal structure.
Taking into account the existing conditions, there was a sense that the space would be used to its fullest in the future. At such a time, we decided to insert the minimum necessary objects to make a modest proposal to make the space more usable, while leaving it in a rough state and not overworking it.
既存の建物に目を向けると、倉庫は鉄骨造で、正方形の平面とあらわしの鉄骨が、少し魅力的だが、といってこれといった特徴もなく、ニュートラルな建物で、ありふれたものが持つ特有の良さがあった。
そんな既存の状態を踏まえつつ、空間はこれからとことん使い倒されていく予感もあった。そんな時に、手を入れすぎず、粗野な状態を残しながら、使い勝手の良い空間にしていく手立てとして、ささやかな提案をするために、必要最低限のオブジェクトを挿入することにした。

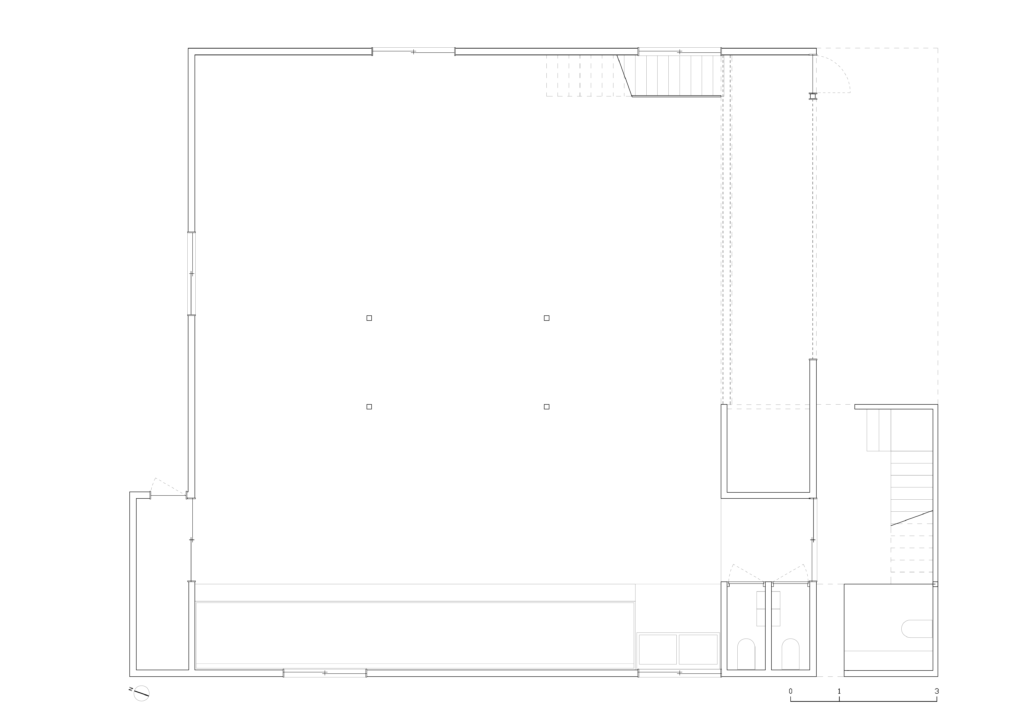
The second floor is finished with a ceiling to improve thermal insulation and a cross hanging wall using the same material as the ceiling. This object serves as a guide for the square plan and the components of the conference room partition.
2階は断熱性を向上させるため、天井を仕上げ、天井材と同様のマテリアルで、十字の垂れ壁を設ける。このオブジェクトは正方形平面の補助線となり、会議室の間仕切り壁を構成する要素のひとつとなる。
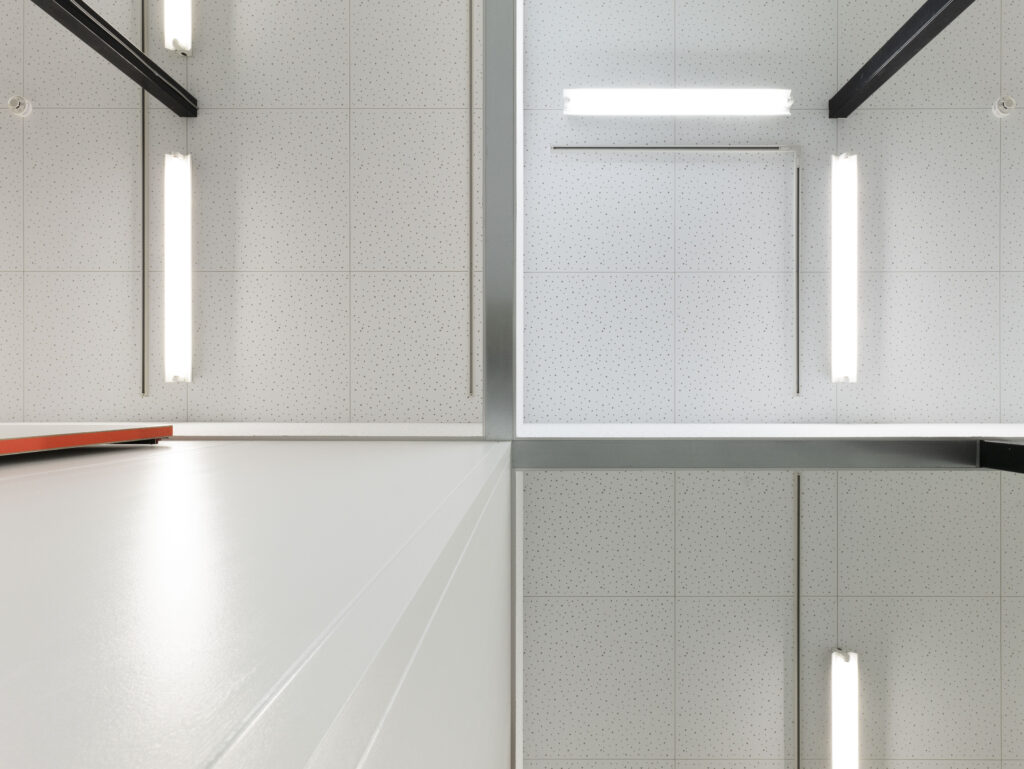
The existing walls also had a rough finish, so the partition wall exists detached from the walls. Doors and desks are scattered as byproducts.
既存の外壁面も、粗野な仕上げが施されていたので、縁を切りながら、間仕切り壁を立ち上げる。扉や、机が、副産物として散りばめられる。
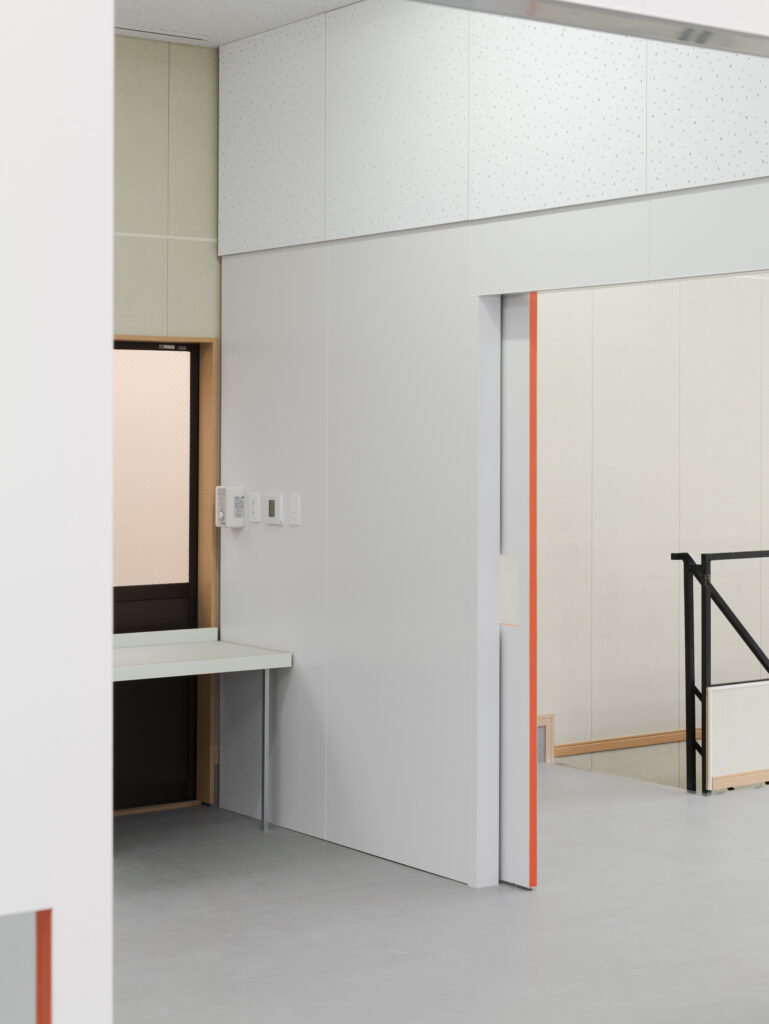
The existing baseboard is set at an odd height, so the flooring material is also raised to that height, creating a sense of being surrounded.
既存の巾木が不思議な高さに設けられているので、床材もそこまで立ち上げる。不思議と囲まれた感覚になる。
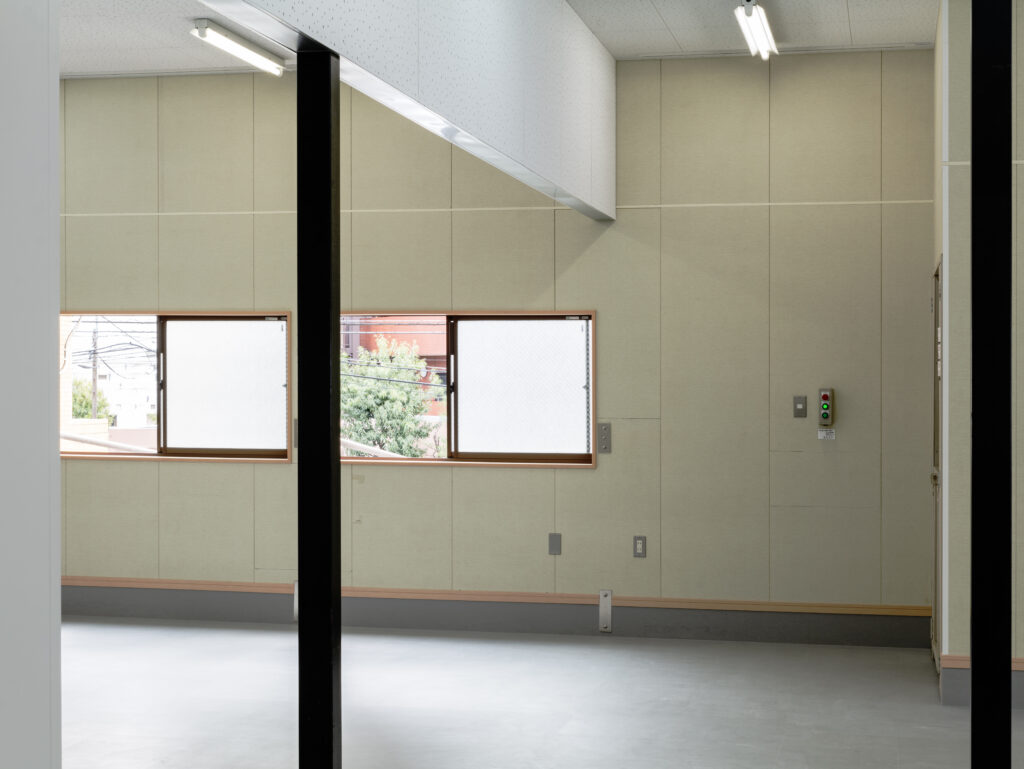
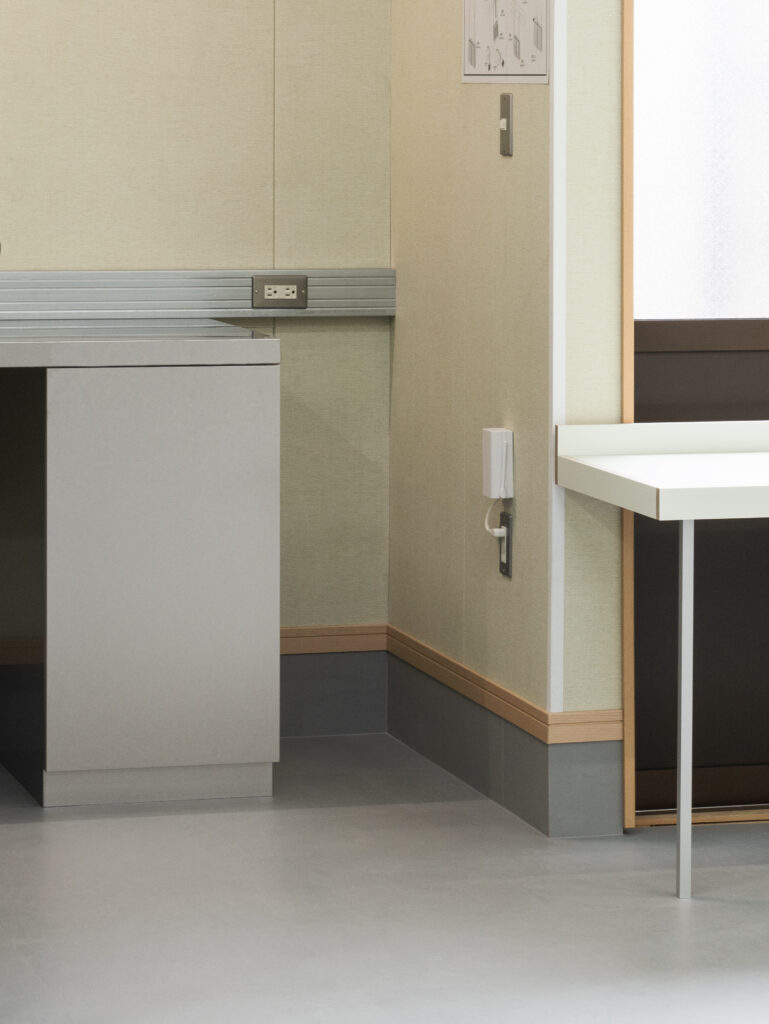
Double curtains were also installed on the first floor to improve thermal insulation. The combination of cheap and rich materials creates a unique materiality.
1Fにも断熱性を向上させるため、二重カーテンを設けた。チープな素材とリッチな素材を組み合わせて、独特なマテリアリティを演出する。
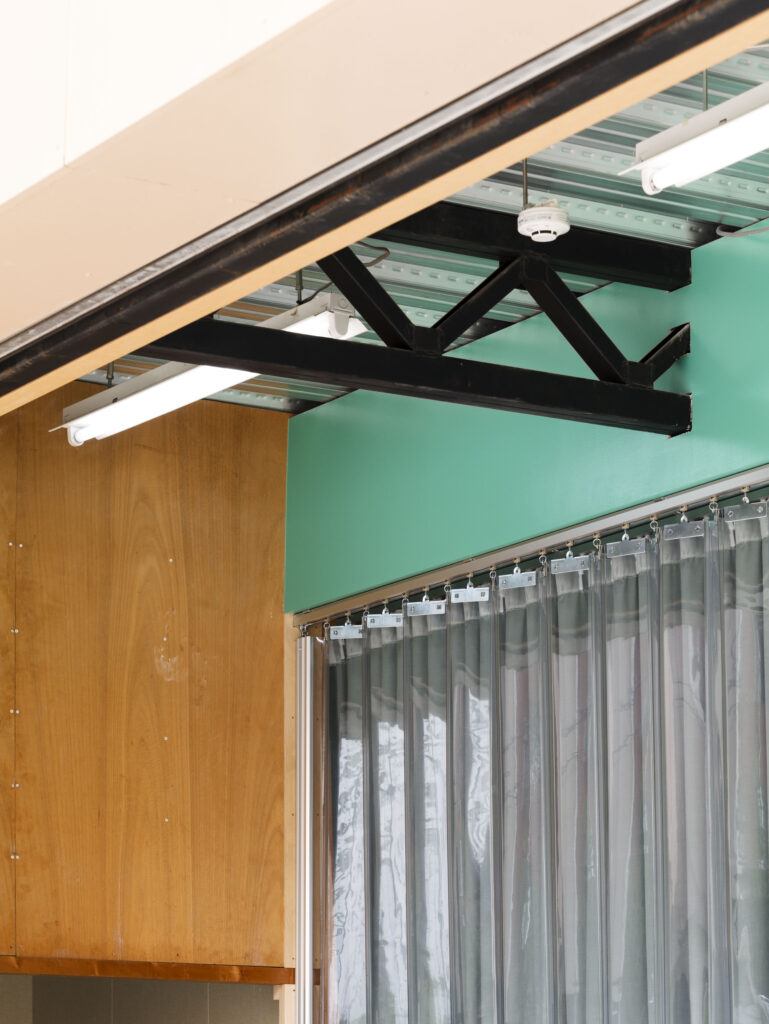
The drain pan is FRP with a rough finish.
それから排水パンはFRPで、ラフに仕上げた。
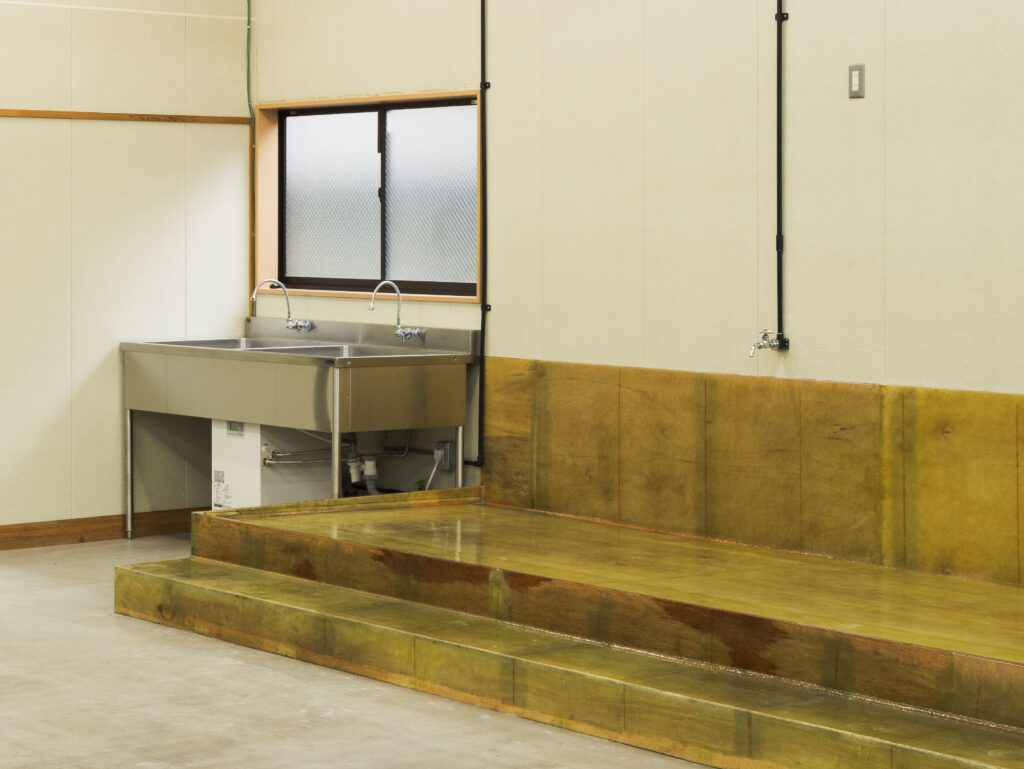
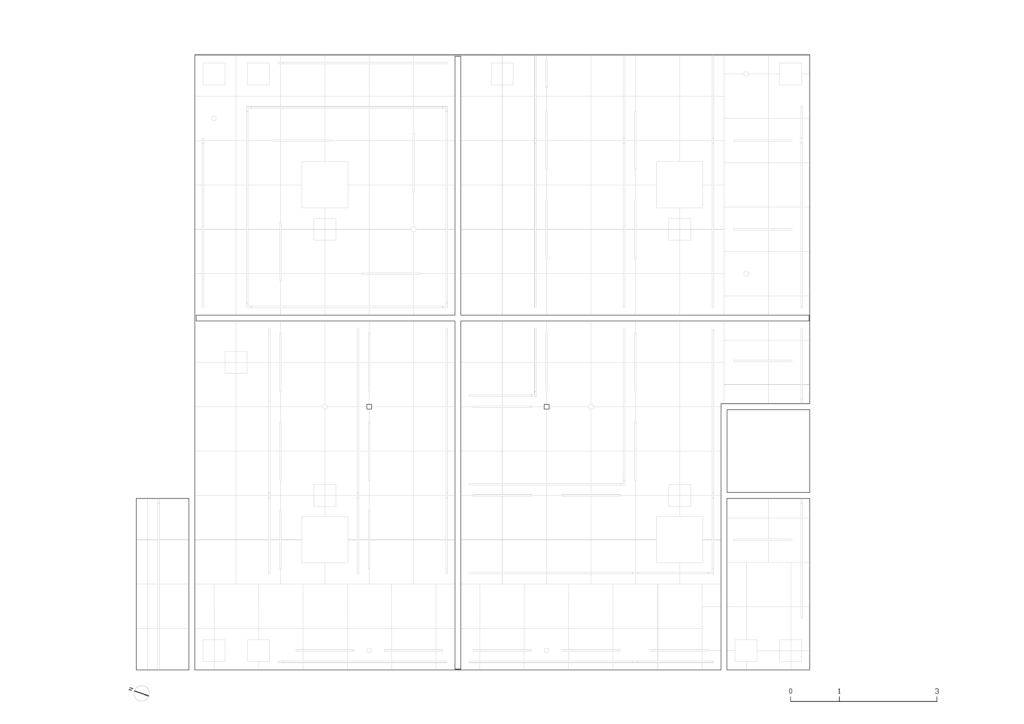
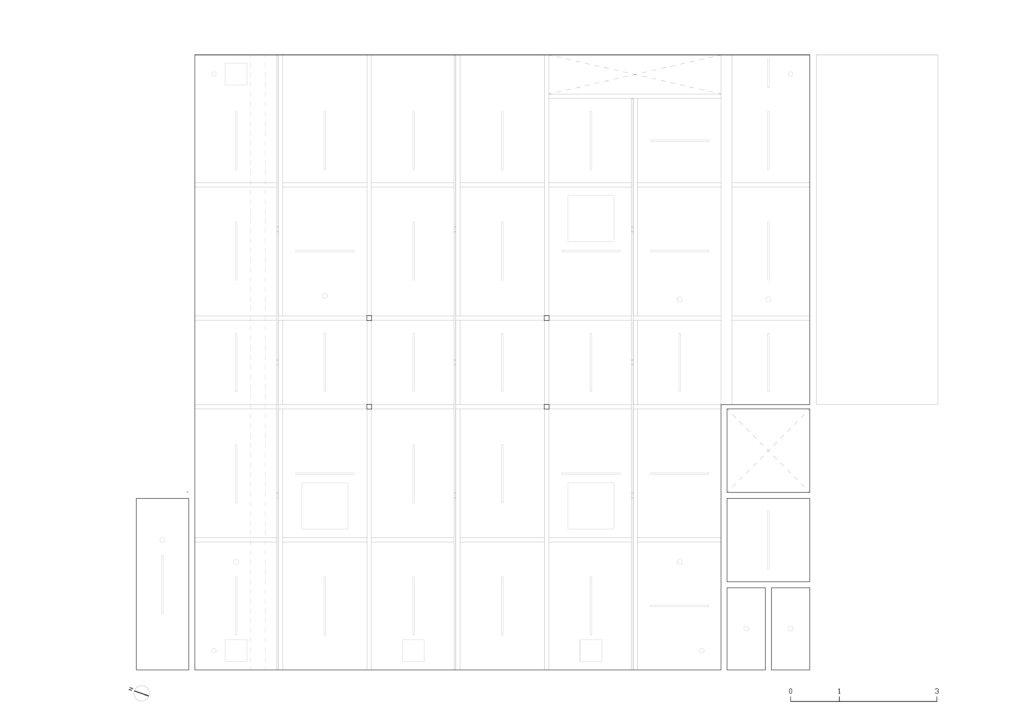
Do not over control. Allow noise to be noise.
Arrange objects so that each can stand on its own as an independent element. Objects become invisible in the midst of numerous equipments and user care.
コントロールしすぎないこと。ノイズをノイズとして許容すること。
それぞれが独立したエレメントとして自立していくように、オブジェクトを配置する。設備機器や使い手の手入れのなかで、オブジェクトは埋もれていく。
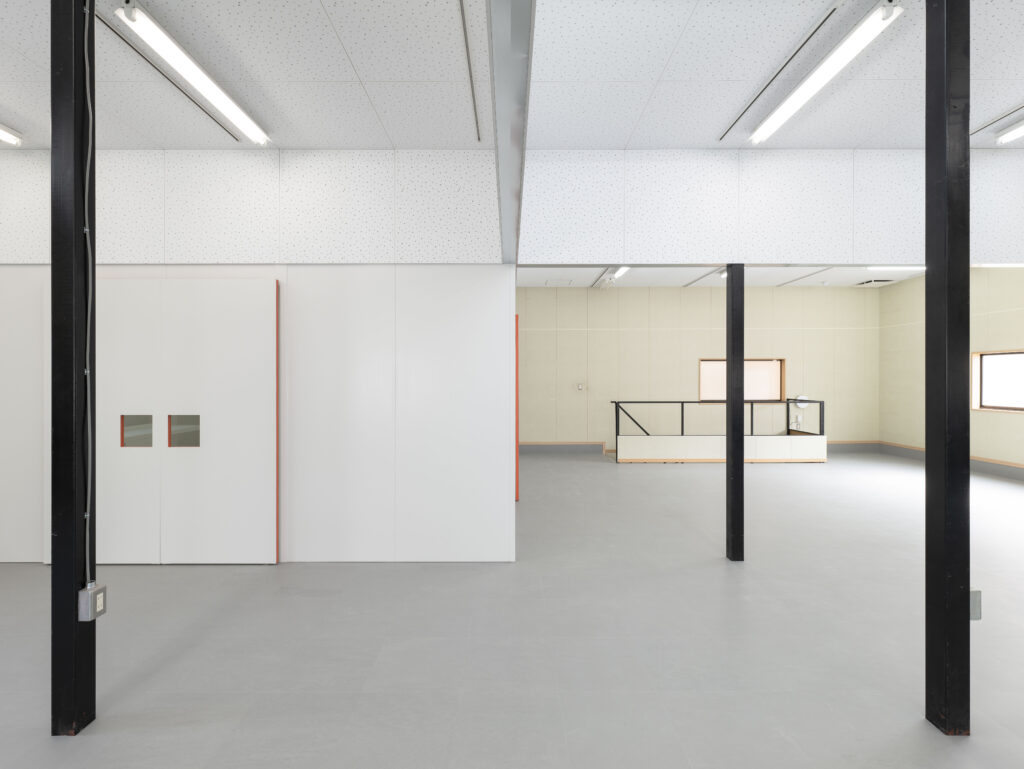
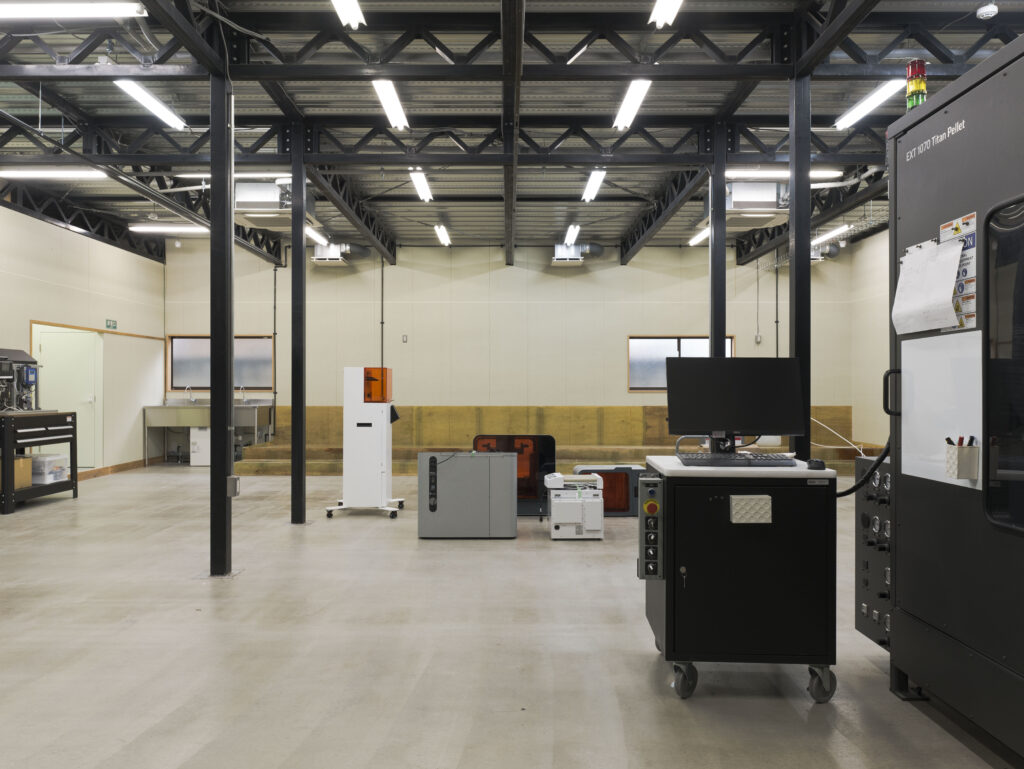
/
March 2, 2024, Saturday, clear sky
2024年3月2日土曜日晴天
I visited Higashi-Mukojima to see the research office designed by my friends(w//) for their interior design. Since there are still many small factories around the building, and this building is an updated version of one such structure, I visited the site expecting to see how they considered the continuity with the surrounding environment, including the presence or absence of such continuity.
友人(w//)が内装設計した研究オフィスを見学するために東向島を訪れる。建物の周辺には小さな工場がまだ多く残っており、この建築もそうした建築の1つを更新したものであるからして、周辺環境との連続性をその有無を含めどのように考えたのだろうかと期待しながら訪れた。
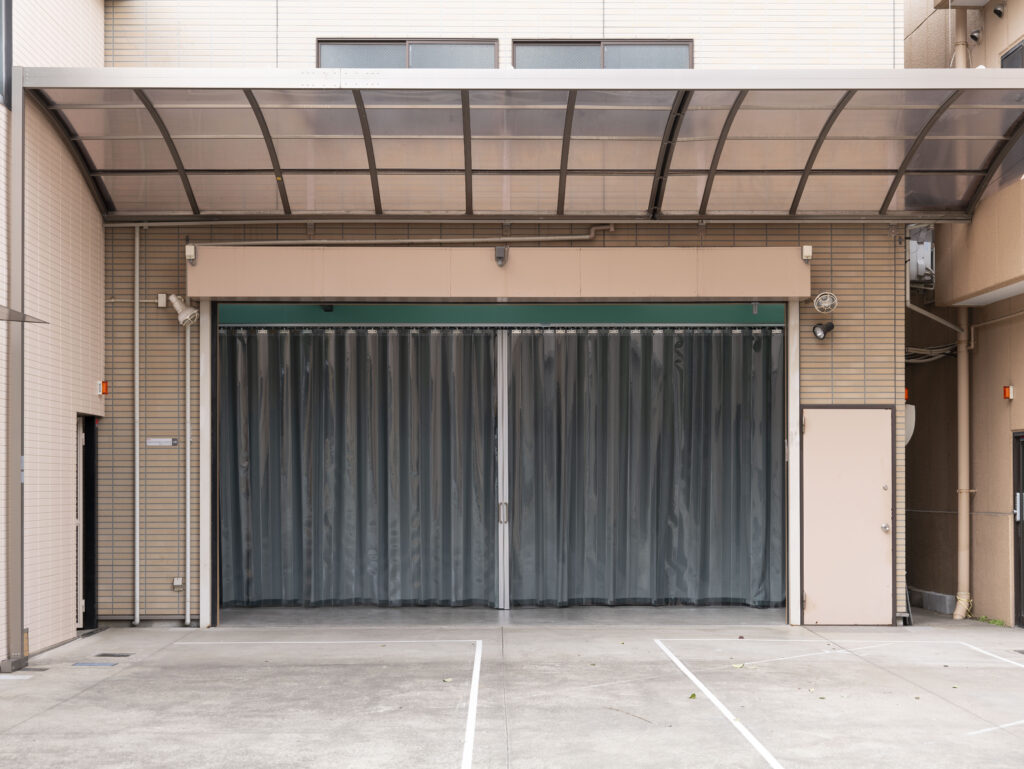
When the shutters were raised, only two curtains separated the inside from the outside: an industrial curtain and a curtain tailored in green velvet. On the first floor, separated only by these unsealed curtains, were the machines used for research and a large drain pan. The second floor is accessed by a staircase that is somewhat inaccessible depending on how open the curtains are. Everything on the first and second floors was different except for the columns, perhaps because the first floor was the garden and the second floor was the interior of the building. This may have been the reason why the exit of the staircase on the first floor was just outside the curtains.
(It is also interesting to note that the small elevator shaft for unloading directly connected the second floor space to the outside. Is this a service entrance?)
シャッターを上げると、内と外を隔てるものは2枚のカーテンのみ。1枚は工業用カーテン、もう1枚はグリーンのベルベットで仕立てられたカーテンであった。それらの密閉性のない建具だけで区切られた1階には研究に使う機械と大きな排水パンが据え置かれている。カーテンの開き加減によってはややアクセスしづらい階段を使って2階に上がる。1階と2階は柱以外全部が違っていた。1階が庭、2階が建築内部といった空間の見立てなのだろうか。そのために、階段の1階出口は直接カーテンの外側に出るようになっていたのかもしれない。(荷揚げ用の小型エレベーターシャフトによって外と2階の空間が直接つながっていたことも一興である。勝手口なのだろうか。)
An important question in this design, especially in the space on the second floor, is how the base axis of the plane and the segmentation of the elevation make the horizontal expansion of the space recognizable. Here, the axis of the plane is the suspended wall of the ceiling, and the vertical segmentation is the joints that have been relentlessly and orderly placed in the walls and fixtures. By “unblocking” the infinite horizontal expansion provided by the cross of the ceiling with “transparent” walls, a flickering universal space is developed around the intersection of the cross. The columns, partitions and fluorescent lights are placed on top of this three-dimensional image to give the space a hierarchy that gives it scale and outline.
この設計、特に2階の空間における重要な問いは、平面の基軸と立面の分節が、空間の水平方向への拡がりをいかに認知させるかということにあるだろう。ここでの平面の基軸とは天井の垂壁であり、立面の分節とは壁や建具に執拗に整然と割られた目地である。天井の十字が予感させる水平方向への無限の拡がりを、透明化した壁が「遮らない」ことによって、明滅する均質空間が十字の交点を中心に展開される。この基盤となる3次元のイメージ上に柱や間仕切壁、あるいは蛍光灯を打ちつけ、ヒエラルキーを与えることで空間にスケールと輪郭をもたらしているのだ。
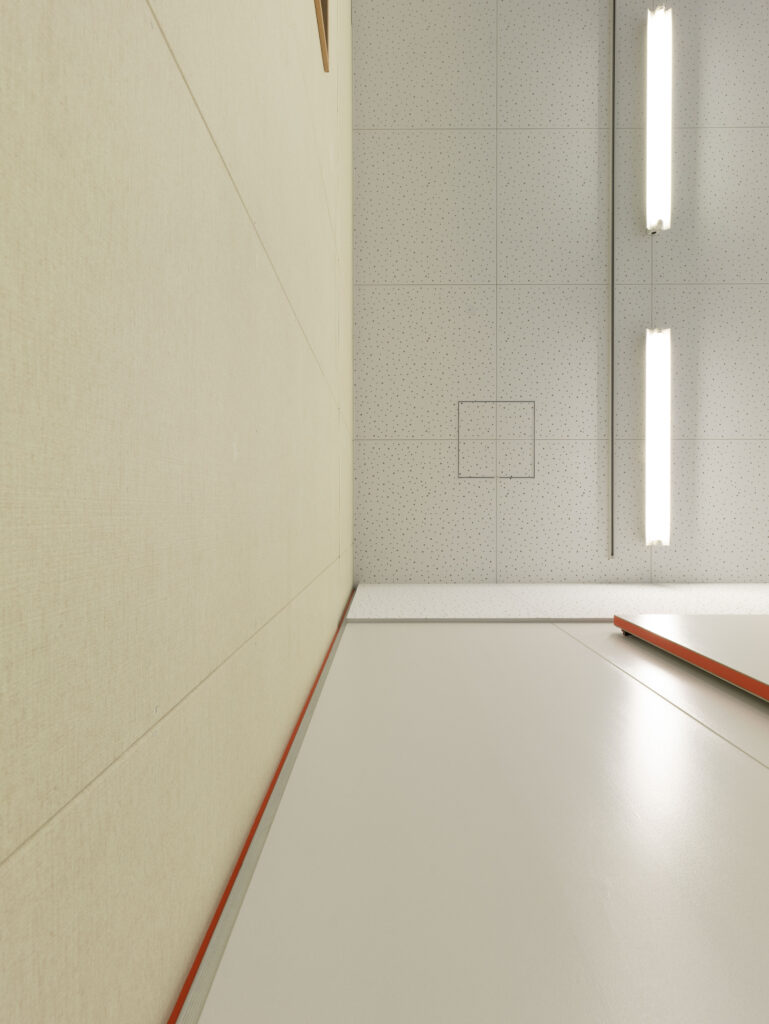
When I went down to the first floor after seeing the second floor, I realized the position and size of the curtains, the stairs, and the drain pan. Not that they had to be there, but that they happened to be in the right place and the right size. The staircase exit happened to be in the same position as the curtains, the drain pan happened to be the size of a hippopotamus’ bathing area, the green velvet curtains happened to have a stain on the side as if a cut ear had fallen off, and the two outlets happened to face each other. The first floor must be a garden. The garden is a place where fragments of stories are topologically left behind.
2階をみてから1階に下りると、カーテンや階段、排水パンの位置やその大きさに合点がいった。それらはそうでなくてはならないのではなく、たまたまその場所にその大きさで置かれているだけなのだ。たまたま階段の出口はカーテンと同位置にあり、たまたま排水パンはカバの水浴び場のように大きく、たまたま〈グリーン・ベルベット〉のカーテンの脇には切り落とされた耳が落ちていたかのようなしみがついており、たまたま2つのコンセントタップが向かい合っているのである。やはり1階は庭なのだろう。庭には物語の断片がトポロジカルに放置されているものである。
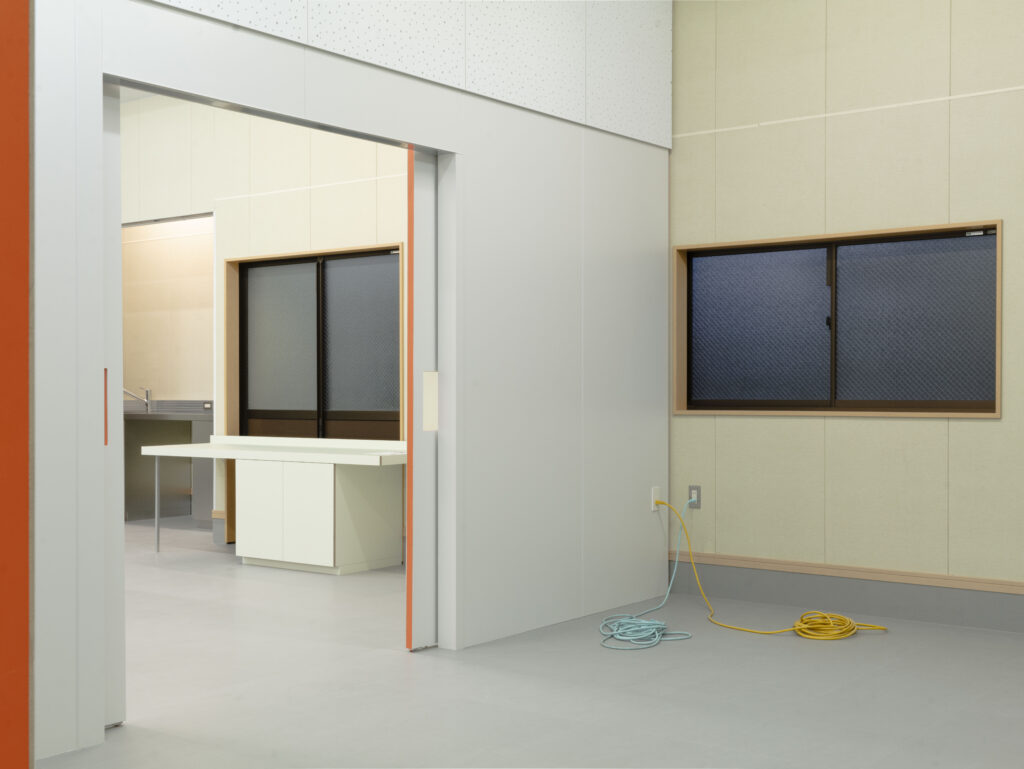
In other words, I saw a hippopotamus in a warehouse in a factory district.
つまり、私は工場街の倉庫のなかでカバを見たのだ。
Text: h***** k*******
文:小南弘季