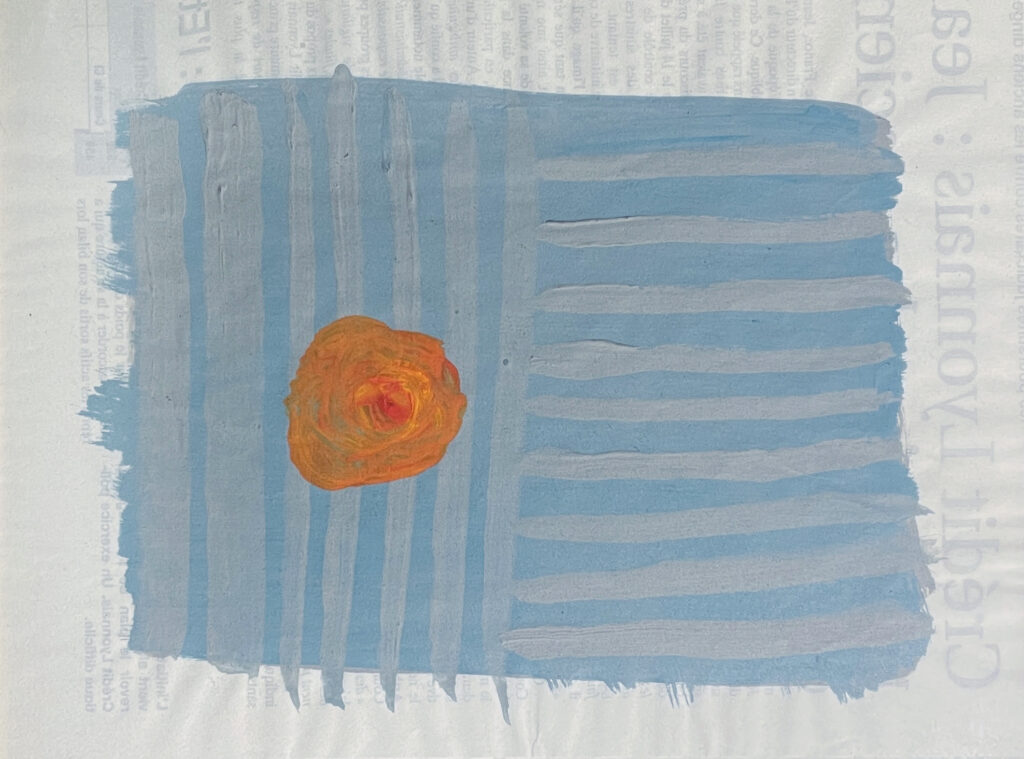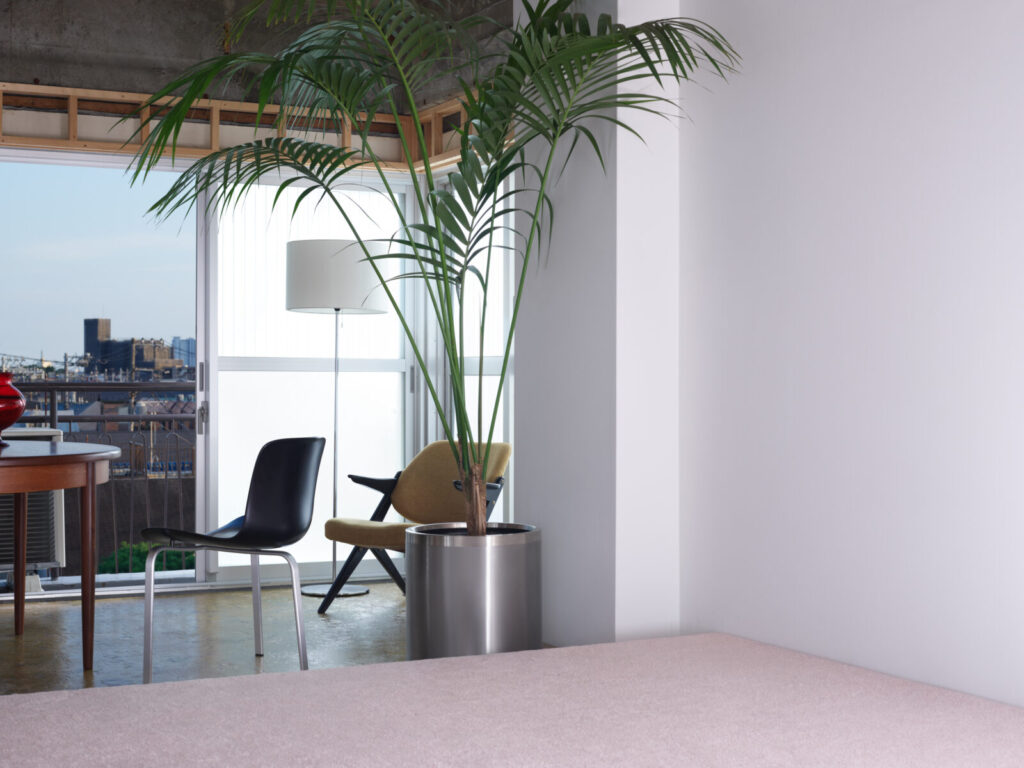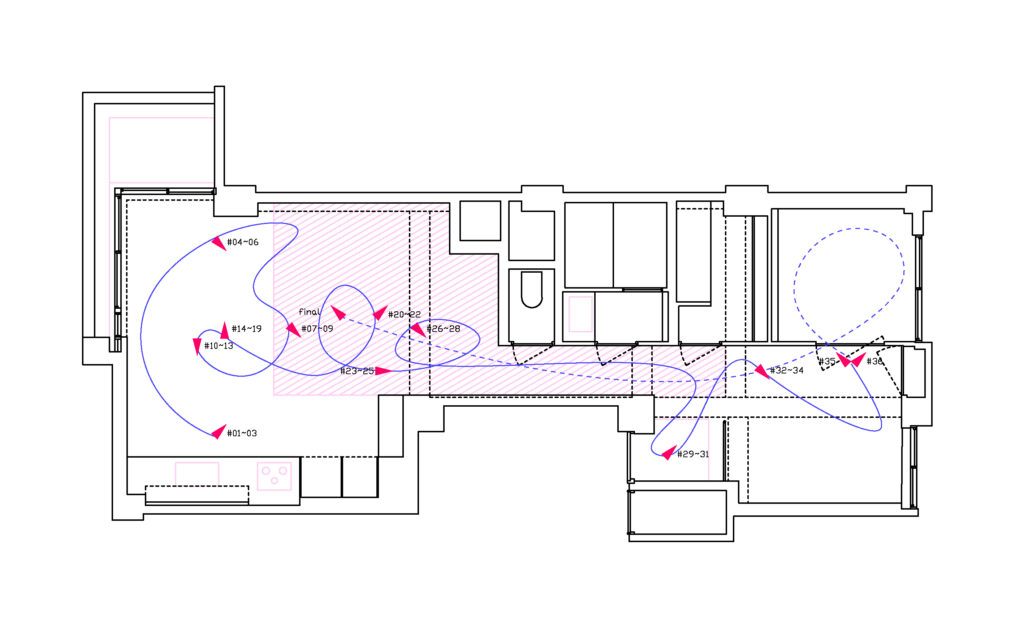w/ 020 PS
type: image / object
function: furniture
location: jikugaoka, tokyo
material: –
collaborator: en shi
/

one drawing found between the pages of a vintage book by Frank Stella
/
いまや私は、この絵が固有の「シンメトリー」によって秩序づけられた、図と地の圧縮体として見ている。絵は、異なる何かへ展開される原初的な図案、プライマリー・スケッチ(Primary Sketch、以降PS) かもしれない。そして、PSという可能性を事後的に充填する術は、言うに及ばず、プロセスを分析することにあるはずだ。
ー エヌ氏「PS覚書」より
ここで、古本に挟まれていた、言ってしまえば「とるにたらない」絵画は、エヌ氏の手によって、プライマリー・スケッチ = PSへと変換された。PSはその由来も意図も分からない、いわば宙吊りの状態として、古本に挟まれていた。その静的な質は、絵画というメディアとも相性がいいように思うが、エヌ氏によって執拗に分解され、プロセスとして、動的なものへと捏造(でっちあげ)された。
ここで、動的なものであるからこそ、再度読み替えが許されるなら、エヌ氏から受け取ったこの資料を、私は「プロセス」(エヌ氏による)と、「ストローク」(w//による)という2つの側面として、再読を試みる。プロセス→↗︎↘︎…ストローク、すなわち、《PS》(再び)は、什器の場合、結構術(tectonics)として、あるいは空間の場合、動線(sequences)として、ディテールとなってあらわれる(仮説としての結論)。
/
October 12, 2024, Saturday, clear sky
2024年10月12日土曜日晴天
My friend is giving a lecture in Kokubunji, so I take the Chuo Line for the first time in a while to the venue in the early afternoon.
友人の寺田慎平が国分寺にてレクチャーを行うとのことで、昼過ぎに久しぶりの中央線に乗って、会場に向かう。
The lecture was commissioned by an architect and photographer, and consisted of a critique/explanation of the renovation of a room in an apartment building designed by the architect, based solely on the blueprints (and some other drawings), completion photographs and the architect’s text (without experiencing the actual building space).
レクチャーは、ある建築家と写真家から依頼されたものであり、その内容は、建築家が設計したマンションの一室の改修に対して、その設計図(およびその他いくつかの図面)と竣工写真、設計者のテキストのみから(実際の建築空間を体験することなく)、批評/説明を行うというものである。

Untitled (The Residence in Jiyugaoka #37), 2023 ©︎ Gottingham
Image courtesy of En Shi and Studio Xxingham
The focus of the talk turns towards ‘completing the medium’, such as drawings and photographs. While three-dimensional space is the most delicious and luxurious, it is hypothesised that ‘completing the medium’ is also architectural. He dreams that non-architects will be able to imagine spaces from those mediums. And that architects should create the mediums that make this possible.
話の焦点は、図面や写真などの「メディウムを完成させること」に向かっていく。三次元の空間がもっともデリシャスでラグジュアリーなものの一方で、「メディウムを完成させること」も建築的であると仮説を立てる。それらのメディウムから空間を想像することを建築家以外の人たちができるようになることを夢想する。そして建築家はそれが可能なメディウムをつくるべきだと言う。
Such thinking seems to parallel that of historians, who try to decipher architectural space, its materiality and sociality from the limited material that remains. When recreating drawings, historians should also aim to complete the medium and try to engage in a dialogue with it.
こうした思考は、残された限りある資料から建築空間とその物質性および社会性を読み解こうとする歴史家の思考と並行しているように思う。歴史家も図面を再描出する際には、メディウムの完成を目指し、それをもって対話の努力をしてみるべきなのだろう。

photographer’s sequence on BIOTIANTAH’s floor plan
Text: h***** k*******
文:小南弘季