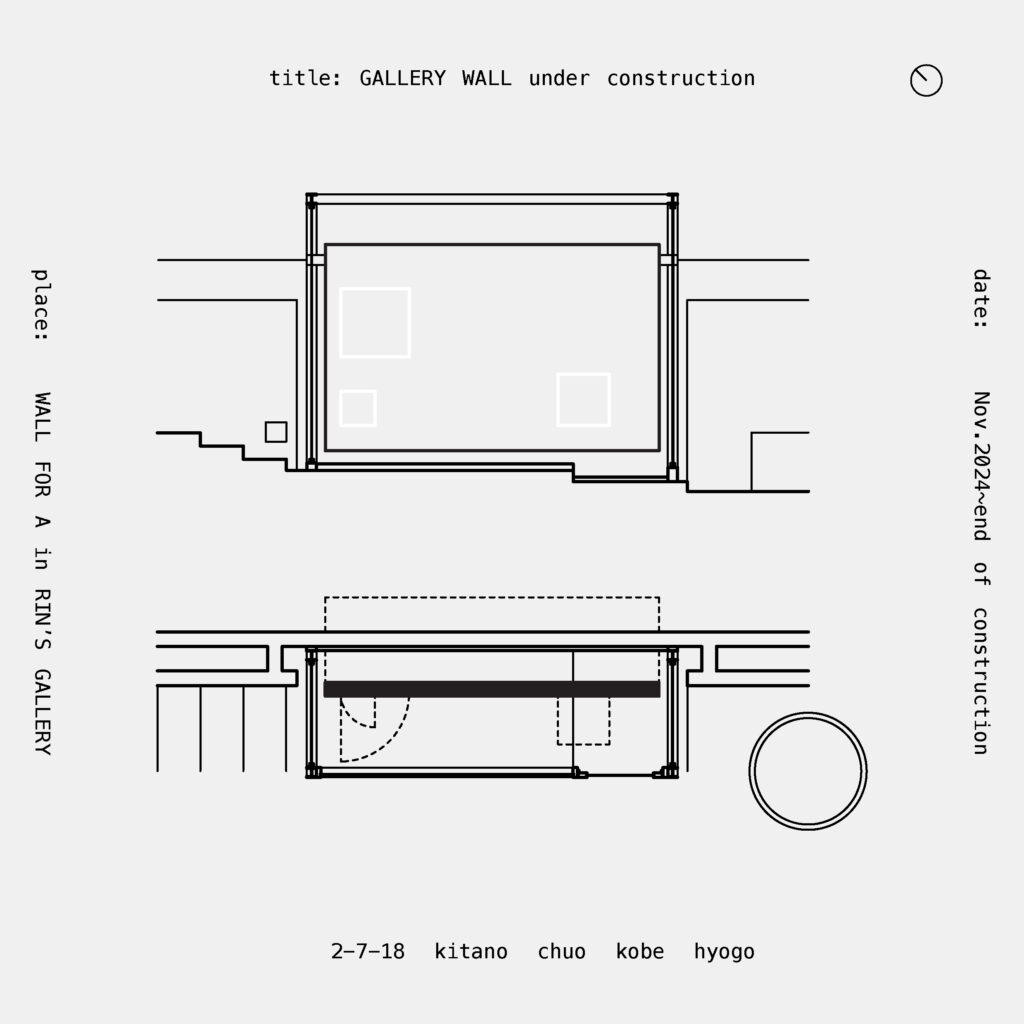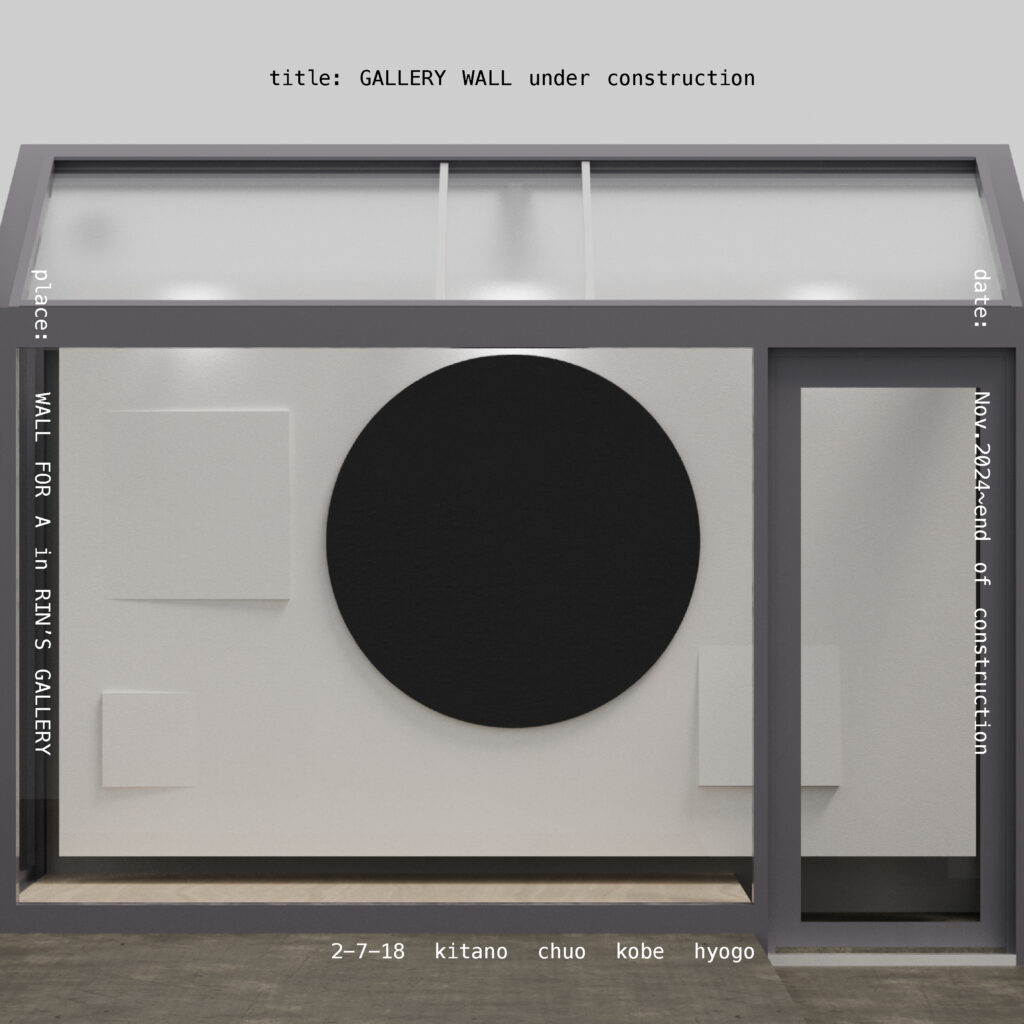w/ 014 RG
type: image / space
function: gallery
location: kobe, hyogo
area: 75m2(site)4.5m2(floor)
collaborator: office horie, ff render images, shugo kashiwagi
/
This exhibition is a pre-event for the WALL FOR A gallery, due to open next year, and uses the gallery’s glass façade before installation to display drawings of the project in progress.
本展示は、来年オープンを予定しているギャラリー《WALL FOR A》のプレイベントとして、テナント工事前のギャラリーのガラス面を利用して、計画中の図面を掲示します。

Rin’s Gallery, the building that houses WALL FOR A, was designed by Tadao Ando. WALL FOR A faces the plaza in this architecture, and it is planned to insert a wall necessary for the gallery’s function while interpreting Ando’s design.
《WALL FOR A》が位置する商業施設《リンズギャラリー》は安藤忠雄設計による初期の商業建築です。《WALL FOR A》は本建築内に設けられた広場に面しており、当初フラワーショップであったテナント部に対して、安藤のデザインを読み解きつつ、ギャラリー機能に必要な壁を1枚挿入することを予定しています。

In conventional architecture exhibitions, it is difficult for visitors to appreciate the architectural work itself; instead, drawings and models are usually displayed to remind them of the actual space. This exhibition, on the other hand, will experiment with what kind of experience can be created by displaying a space that has not yet been built on the actual site. This experiment also aims to show the construction itself.
慣習的な建築展では、建築作品そのものを鑑賞してもらうことは難しく、代わりに図面や模型を展示することで、実際の空間を想起させることが一般的です。一方、本展示では未だ立ち現れていない空間を、実際の敷地に展示することで、どのような体験をうみだすことができるのか、実験してみたいと思います。そしてこの試みは、工事現場そのものも展示してしまうことも意図しています。