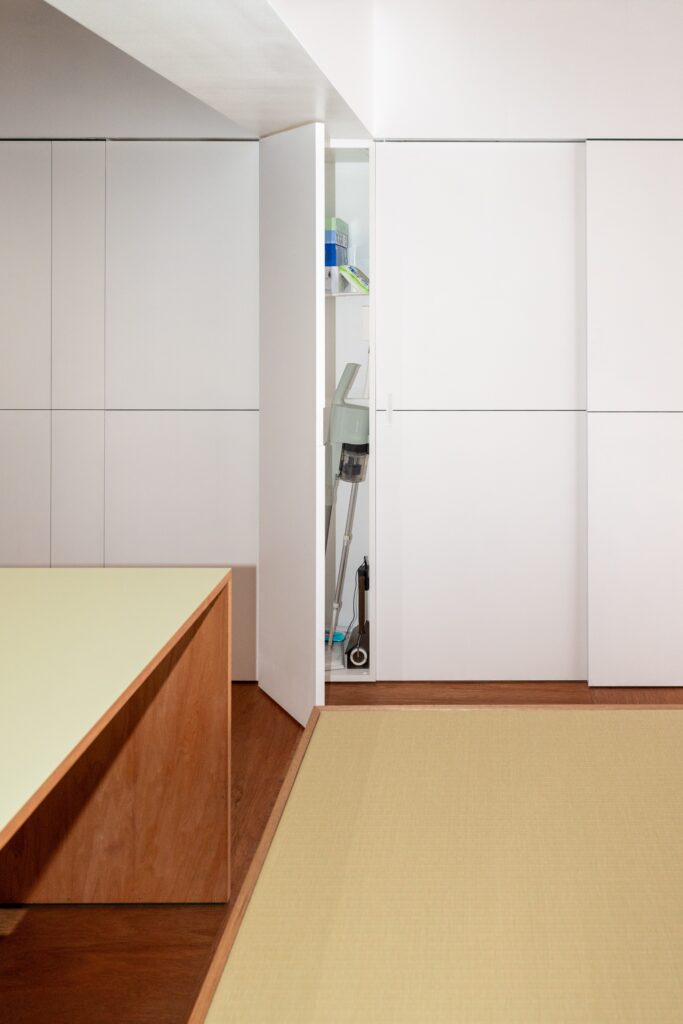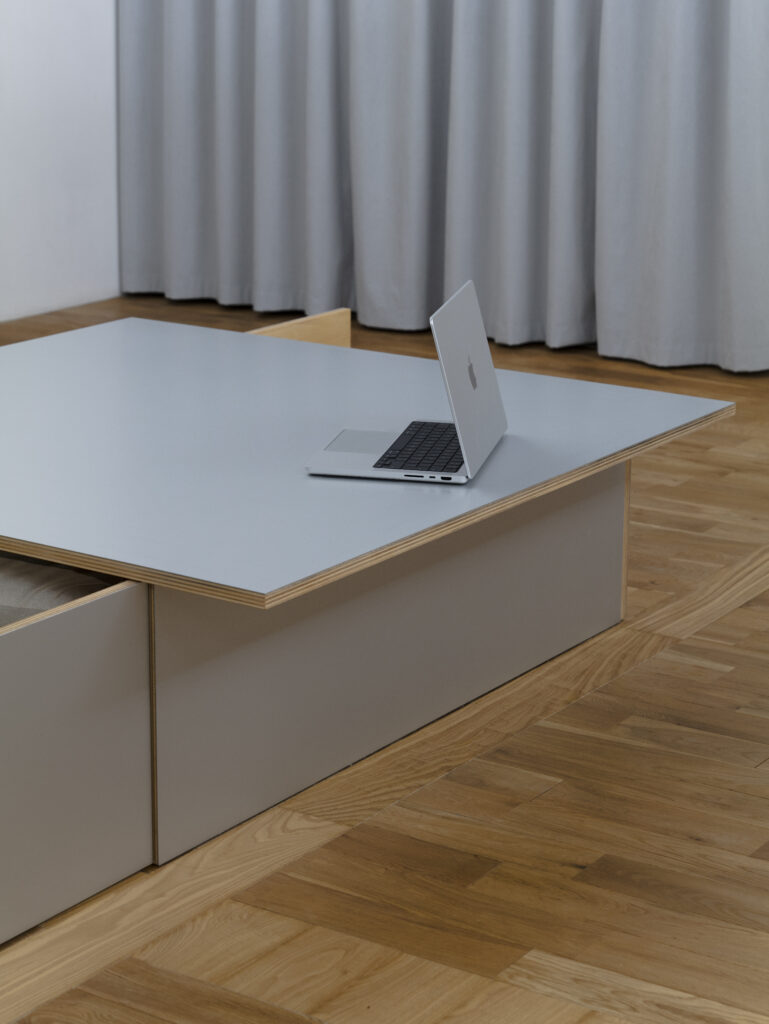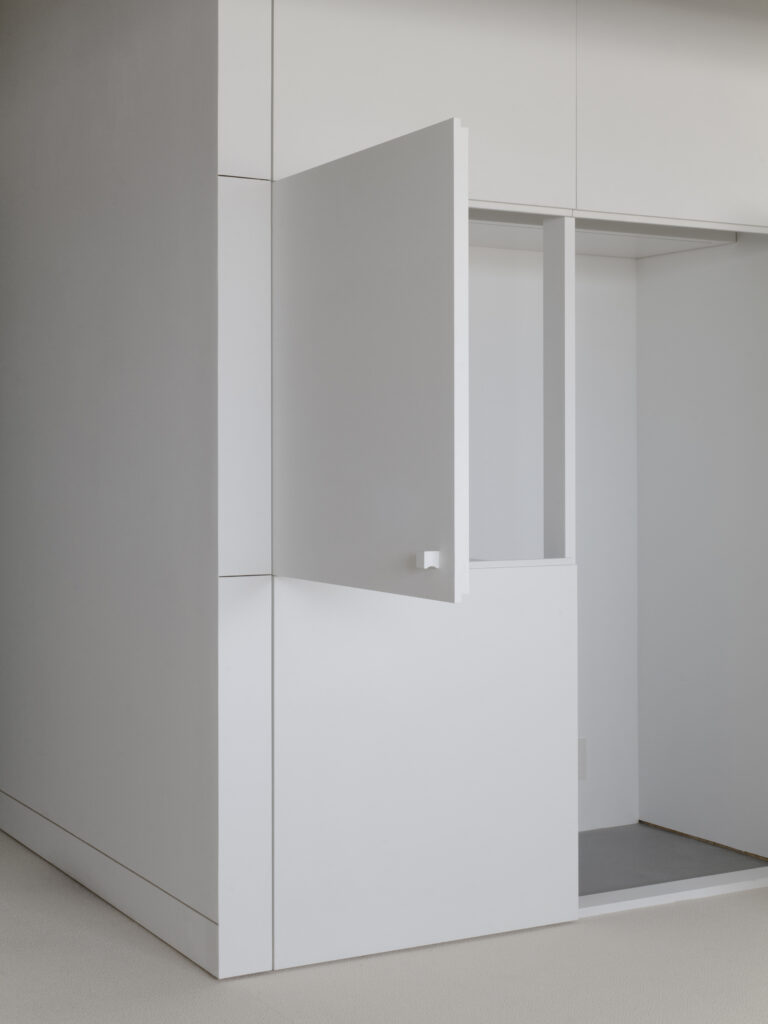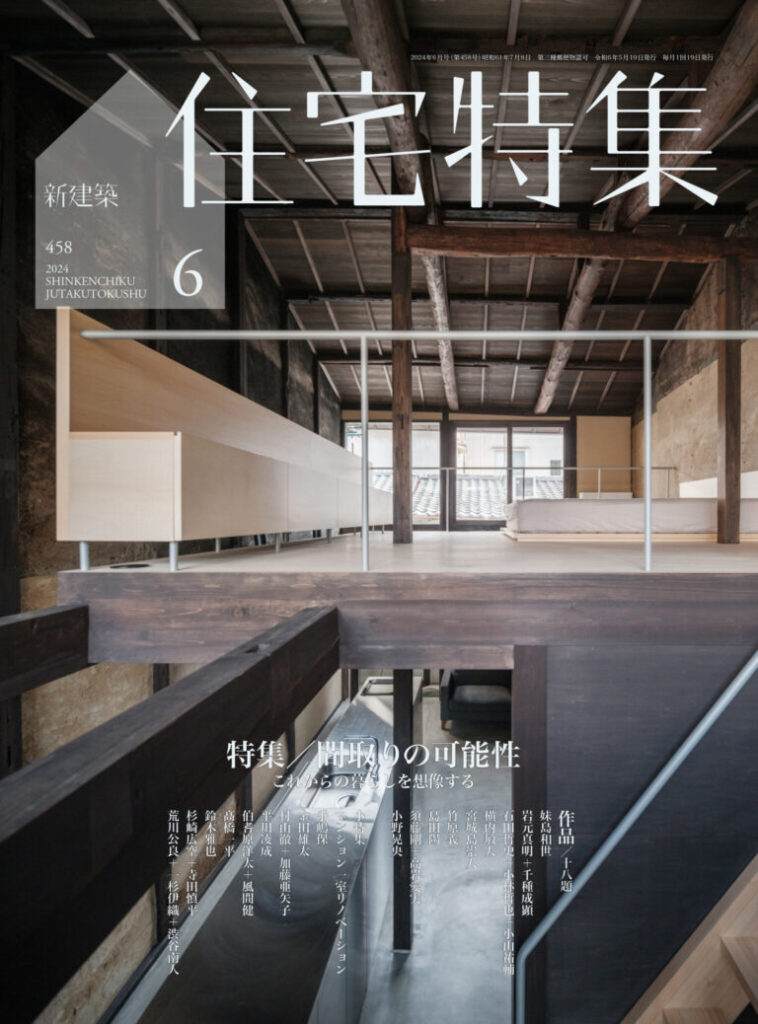新建築社 / 160ページ / ソフトカバー / 297×222 mm / 4910149050643 / 2024
/
toward a soft type for interior landscape – single-line detail / stock plan city
室内のための軽やかな型を目指して – 単線の納まり・資源としての平面
challenge from a small space
Although interior design and furnishing have the image of being dependent on architecture and structure and therefore not free, they are freer than architecture in the sense that they intervene in the space without creating a “envelope”. We had the opportunity to experiment with a small territory, the interior, through 3 projects. The starting point of the idea was to see if it is possible to create an anonymous space that is not just for someone in the here and now, while maintaining the lightness of the interior and its renovation design.
小さな室内から自由な挑戦を
インテリアや設えは、あくまで建築や躯体に従属していて不自由なイメージがあるけれど、「うつわ」をつくらずして空間に介入するという意味で、建築よりも自由な側面がある。私たちは室内という小さな領域について、3つのプロジェクトを通じて試行する機会を得た。アイデアの出発点は、インテリアや改修の軽やかさを保ちつつ、今ここの、特定の誰かのためだけではない、匿名的な空間を生み出すことは可能だろうかということである。
Yet, all 3 projects began with specific requests from specific clients.
《T House》 is an interior design for two tea ceremony lovers. In order to provide sufficient storage space and a tea room in a small area that would otherwise be filled only with living stuff, the space was divided by adding storage furniture that mimics columns and beams to the existing T-shaped beams. The four rooms are generally divided into a study/dining kitchen, living room/tea room, bedroom, and storage/bathroom. 2 tatami mats are used for storage and as the base for the square grid that appears on the floor, walls and ceiling. The green color of the tatami mats is echoed by the green paint on the bottom of the joints, the table tops, the waterproofing on the roof of the building that can be seen outside, and the trees in the schoolyard, making the giant objects fit into the small space.
といっても、3つのプロジェクトは、特定の個人からの具体的な要望から始まっている。「TH」は茶道を趣味とするふたりの住むマンションの内装計画。生活空間だけで満たされてしまう小さな床面積に対して、十分な収納と茶室をインストールするために、既存のT字型の梁に対して柱や梁に擬態する収納家具を加え、十字に空間を分割した。4つの空間は概ね、書斎兼ダイニングキッチン、リビング兼茶室、寝室、収納兼水回りとしている。2畳の小上がりは、収納スペースでもあり、床・壁・天井に現れる正方形グリッドの基点でもある。そして畳の緑色に呼応するように、目地底をグリーンに塗装したり、テーブルの天板や室外に見えるマンションの屋上防水や校庭の樹木と呼応させたりすることで、ジャイアントなオブジェクトを小さな空間に馴染ませることにした。

《Smoke》 is an interior design that functions as a space for single people to live and view art as well as a social space. In response to the request for a large unoccupied space that changes modes depending on the time of day, the floor was repaired in a crisscross pattern to divide the space while maintaining a one-room space of approximately kokonoma (5.4 x 5.4meter). To avoid unnecessary piping and wiring on the floor, walls, and ceiling, square storage furniture is placed around the ceiling side, and piping and equipment are installed. Since the only storage space could not be provided for the mattress, the storage furniture is combined with a chabudai (tea table) to create a floor-sitting space that gives the impression of a larger ceiling height, and a white display wall the same size as the top panel of chabudai is installed on the wall to blend the object into the space.
「SM」は単身者のための生活と、アート作品を鑑賞するための空間であり、社交空間としても機能するマンションの内装計画。時間によってモードチェンジする、ものの置かれていない大きな空間という要望に対して、九間(ここのま)程度のワンルームを確保しながら床を十字型に補修し、空間を分割した。床・壁・天井に余計な配管・配線が現れないように、天井側にぐるりと正方形状の収納家具を回し、配管や設備をインストールしている。唯一マットレスの収納が確保できなかったので、収納家具をちゃぶ台と兼ね、天井高を大きく感じられる床座の空間とし、天板と同じサイズの白い展示壁を壁面に設置することで、空間の中に馴染ませた。

《Office-Studio》 is an interior design for a digital generalist. In response to the desire to enjoy the scenery outside the window from a neutral space, the existing floor and ceiling were removed, the ceiling height was maximized, and the water area, which required raising the floor, was made compact and concealed with white hardware. The electrical outlets are also concealed by square hardware, and square bookshelves and benches are placed around the windows to capture the scenery.
「OS」はデジタル・ジェネラリストのための執務空間としてのマンションの内装計画。ニュートラルな空間から、窓の外の風景を楽しみたいという要望に対して、既存の床と天井を撤去、できるだけ天井高を確保し、床上げを必要とする水回りをコンパクトにまとめ、白い建具で隠蔽した。コンセントも正方形状の建具で隠し、窓回りには正方形状の本棚兼ベンチを設け、風景を印象的に切り取るようにした。

soft manipulation – single line details
This is how we came to propose a space with a clear form and image based on a specific request. In these 3 projects, we created spaces with furniture and fixtures that are single-lined on the floor plans, without building thick walls in existing similar interiors. In 《T House》, furniture that mimics a column creates a sense of the center of the space, while fixtures that mimic walls create the boundaries between rooms. In 《Smoke》, storage furniture that rotates around the room makes the space recognizable, and details at the corners and the cross-shaped guide lines drawn on the floor emphasize the boundaries between spaces.
軽やかな操作 – シングルライン・ディテール
こうして具体的な要望から、明快なかたちとイメージをもつ空間を提案することになったのだが、この3つのプロジェクトは、同じような平面構成をもつ既存の空間に、ほとんど厚みのある壁を建てることなく、図面上は単線(シングルライン)になってしまう家具や建具によって空間をつくり出した。「TH」では柱に擬態する家具によって空間の中心を認識させ、壁に擬態する建具が部屋同士の境界を生み出している。「SM」ではぐるりと回る収納家具が空間を認識させ、入隅部のディテールや床に描かれた十字型の補助線が空間同士の境界を強調した。

These elements, which serve as furniture and fixtures, are made autonomous as anonymous and ambient objects by having more than one function. This superimposition of two or more functions is also thoroughly applied to the space itself.
そして家具や建具の役割を果たすこれらの要素に、ふたつ以上の機能をもたせることで、匿名的で環境的でもあるオブジェクトとして自律させている。そしてこのふたつ以上の機能を重ね合わせる操作は、空間そのものに対しても徹底した。
soft territory – stock plan city
In this way, we have sought an approach to create a solid space in a soft territory with a soft manipulation. While we believe that this approach could become a new type of apartment renovation, we wonder where its social significance lies.
軽やかな領域 – ストック・プラン・シティ
このように、軽やかな領域において、軽やかな操作で、それでも確かな空間をつくるアプローチを模索した。こうした手法が、マンションリノベーションに対する新たな型になり得ると信じつつ、果たしてその社会的な意義は、どこにあるのだろう。

One thing that can be said is that it is possible to create variations of floor plans as stock within the huge concrete frame of an apartment building, which is a repetitive, uniform, and probably static floor plan. One of the advantages of renovating a single room in an apartment, which cannot be achieved in a newly built house, is that it is relatively easy to change one’s place of residence. As life plans change, so do the floor plans required. At that time, there is more potential in having a variety of floor plans in the city and being able to adapt to changes than in having the interior flexibly adapt to changes.
ひとついえることがあるとすれば、マンションという、巨大なコンクリートの躯体の中、画一的で、おそらく硬直状態にある間取りが反復しているその内側に、ストックとして間取りのバリエーションをつくれることだろうか。新築の住宅では得られない、マンションの一室リノベーションのメリットは、住み替えが比較的容易なことである。ライフステージやライフプランが変われば、必要な間取りも変わる。その時、インテリアが変化にフレキシブルに対応することよりも、さまざまな間取りを都市の中にストックしておいて、変化に対応できることに可能性があるのではないだろうか。

The 3 groups of clients in these projects have completely different family structures and personal preferences. The only thing they seem to have in common is that they are not very conscious of continuing to live in the current property. I now believe that leaving the unique floor plan as a resource for this purpose can contribute to making the lightness of the interior space dwell as a hope for the city and architecture in this age when the city is becoming generic and architecture is becoming banal and brutal.
今回の3組の建主は、構成や趣味趣向もまったく異なる。唯一の共通点ともいえそうなものは、今回の物件に住み続けることを強く意識していないことだ。そのためにユニークな平面を資源として残しておくことは、都市がジェネリックに、建築がバナールでブルータルになっていく現代において、室内がもつその軽やかさを都市、建築の希望として宿らせることに貢献できると、今は思う。
/
